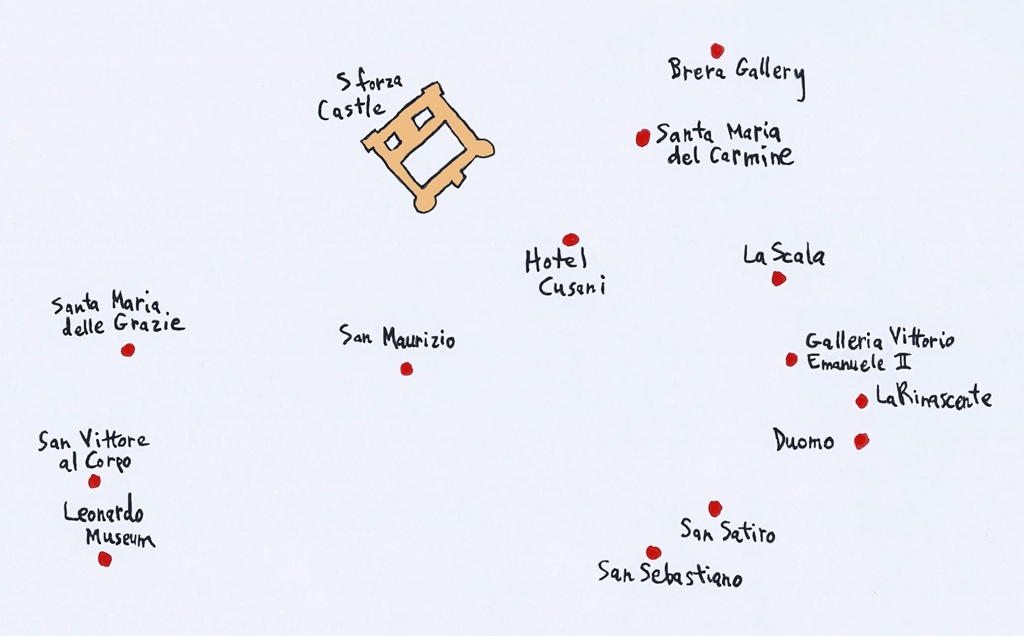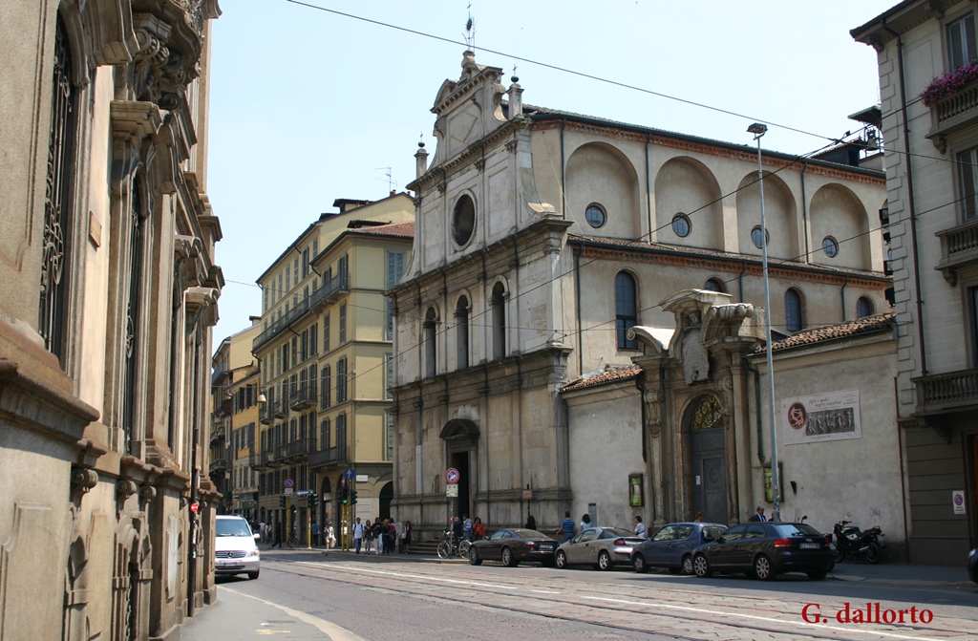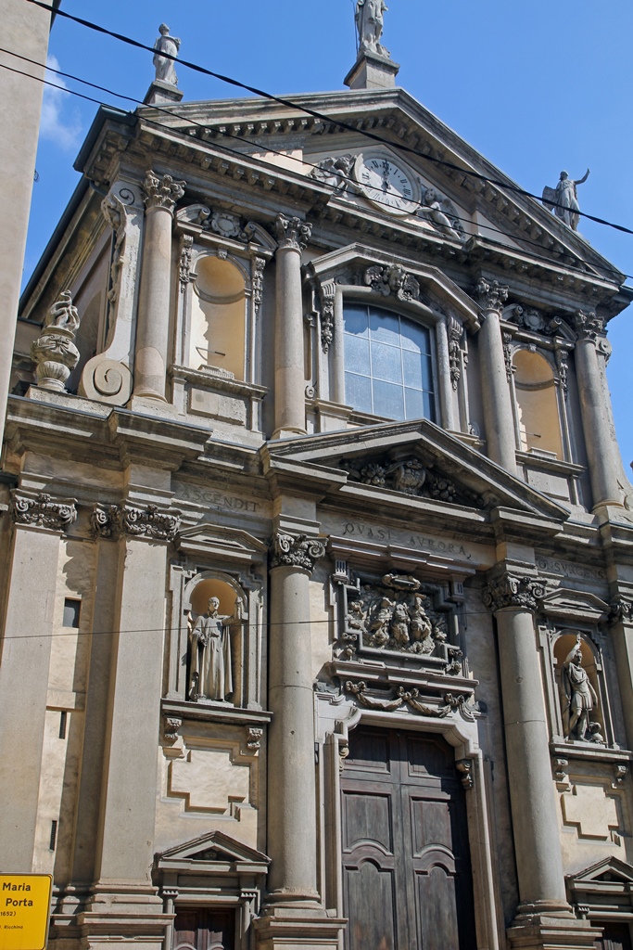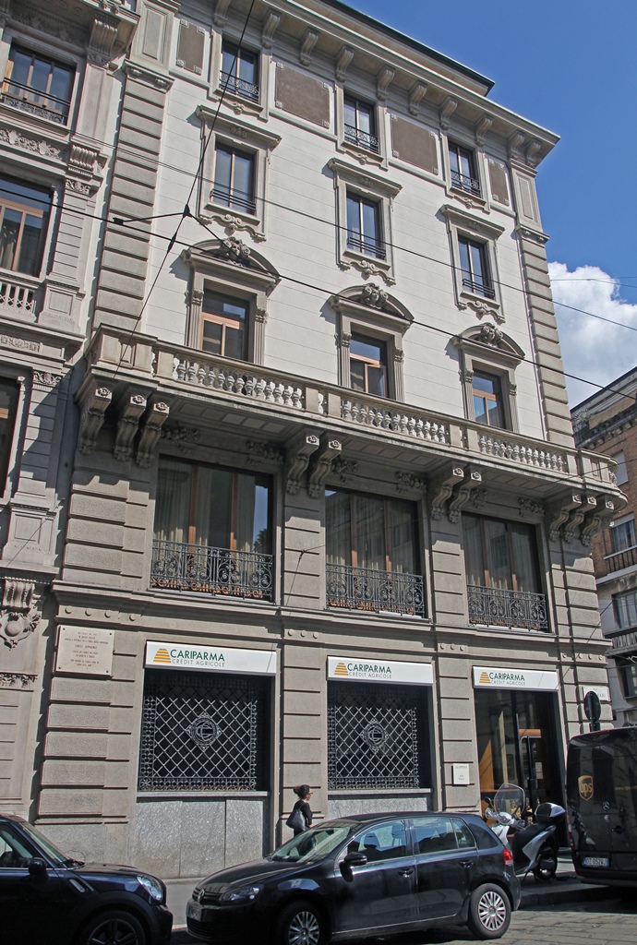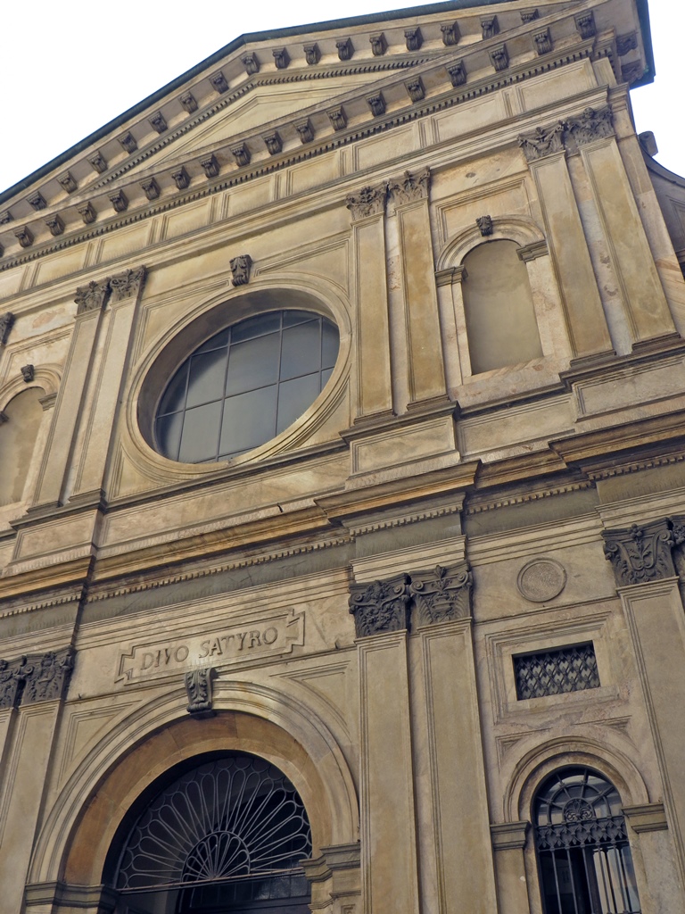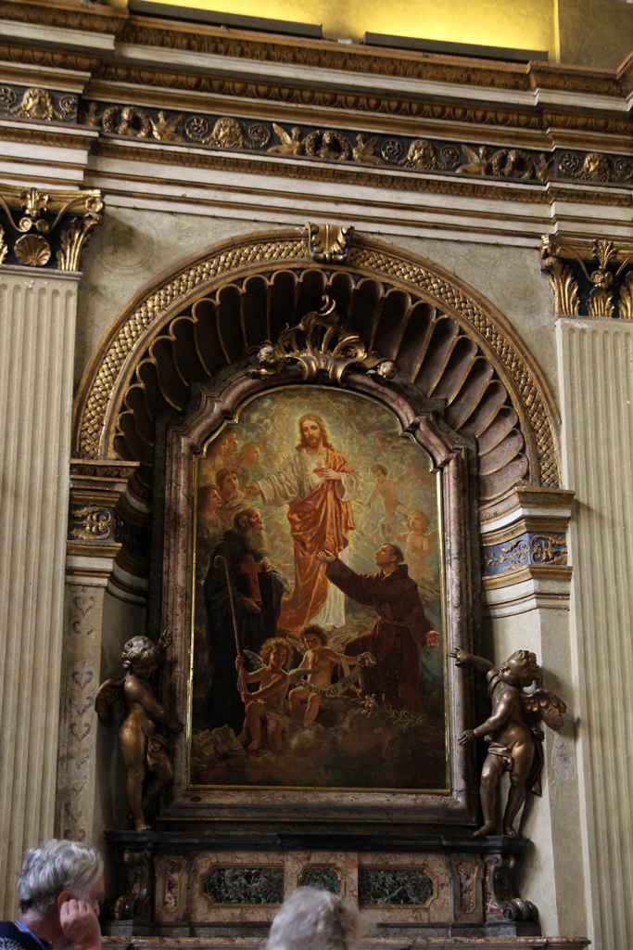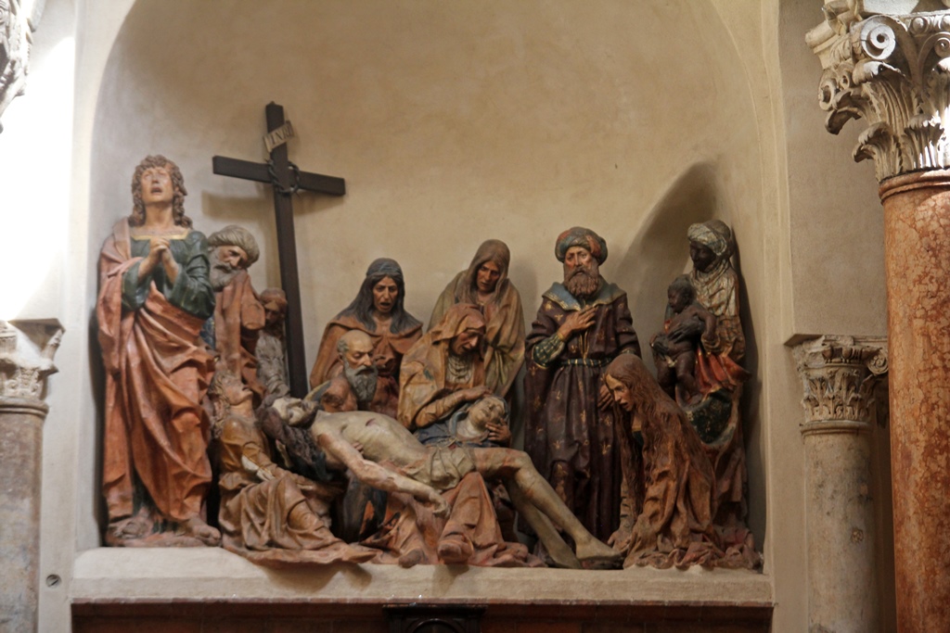Milan Old Town
Our visit to the Santa Maria Grazie convent to see Leonardo's Last Supper was part
of a walking tour of Milan, for reasons discussed in the previous page. The Last Supper
was the first stop on the tour, and after using up our allotted time with this masterpiece, we
were left with Everything Else. For us (and probably for some of the other tour attendees),
the Everything Else was something of an afterthought – we'd mainly signed up for the tour so
we could see The Last Supper on relatively short notice. Not that we were opposed to
seeing more of Milan, but the other destinations listed in the tour description were places
that hadn't shown up on our radar when we were researching points of interest in the city
(you'll see some of those later). But we ended up seeing some interesting places as part of
the tour, and found the entire tour to be a worthwhile endeavor.
We began the remainder of the tour by following our guide a fair distance eastward on
Corso Magenta, the street that runs past Santa Maria delle Grazie. Eventually we
noticed an elaborately decorated building called the Palazzo Litta. The palazzo was
originally built around the middle of the 17th Century, with its rococo façade being added
about 100 years later. It was owned by influential Milanese families for many years, and was
the site of several receptions for prominent visitors from places like Spain, Austria and
France, including Maria Theresa of Austria and Napoleon Bonaparte (of France, duh). There is
a theater in the palazzo which is still in use. It was once an oratory for the Arese family
(the original owners) and is now the oldest theater in Milan.
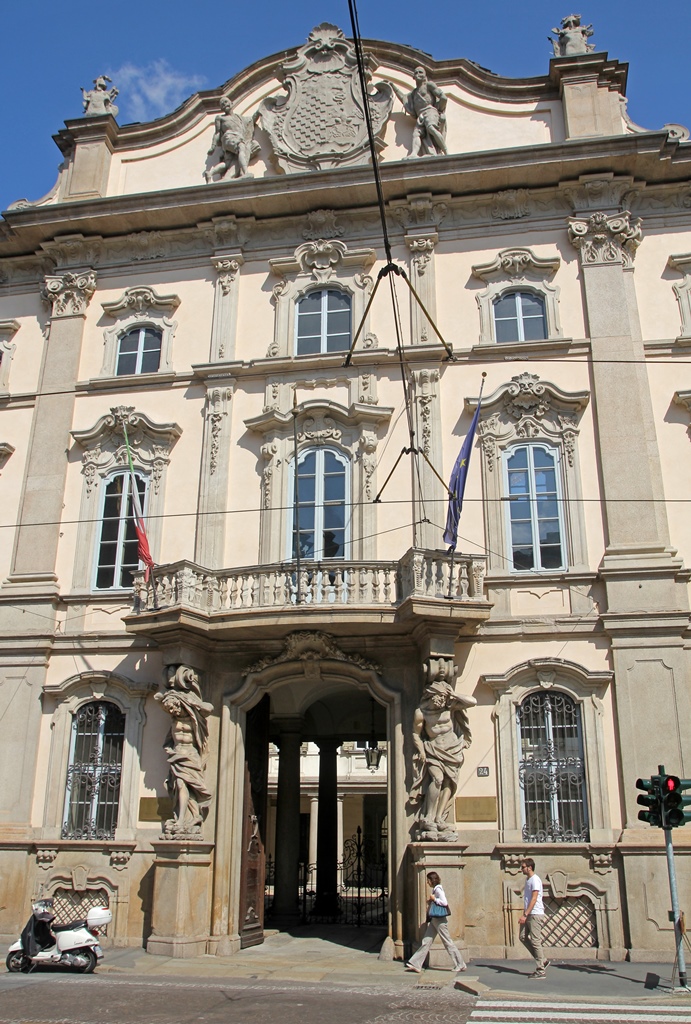
Palazzo Litta
We did not visit the Palazzo Litta, however – our first destination was a church across the
street from it, the Chiesa di San Maurizio.
Chiesa di San Maurizio
The Chiesa di San Maurizio is not especially interesting-looking from the street,
especially when compared to the Palazzo Litta. However, an uninformed passerby might
be surprised to learn that the church has been called "The Sistine Chapel of Milan".
But on entering the church, it's easy to see why someone might make this comparison –
there are frescoes and paintings all over the place. Not on the ceiling, though. And
there's nothing by Michelangelo, or Botticelli or Ghirlandaio or Perugino, for that
matter. The principal artist behind all of the decoration was Bernardino Luini, who
worked on the church between 1522 and 1530. Luini was heavily influenced by Leonardo
da Vinci (with whom he is thought to have worked directly at some point, though not on
this church) and Raphael. Other artists worked on the church as well, eventually
including Luini's sons Aurelio and Giovan Pietro. They worked on a number of side
chapels in the church, some of which we couldn't see during our visit because of
restoration work in progress.
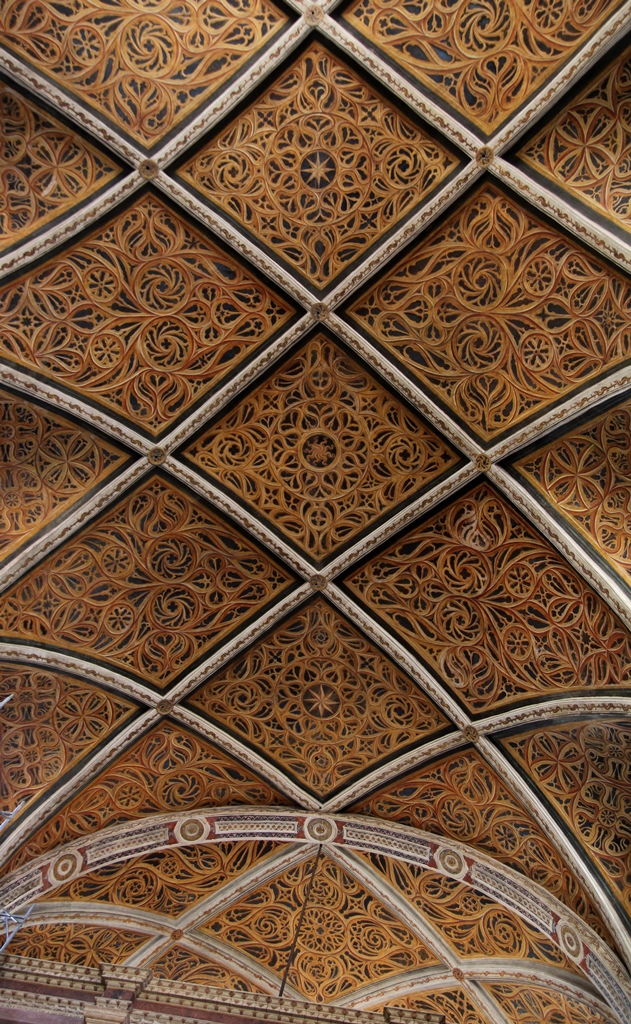
Ceiling
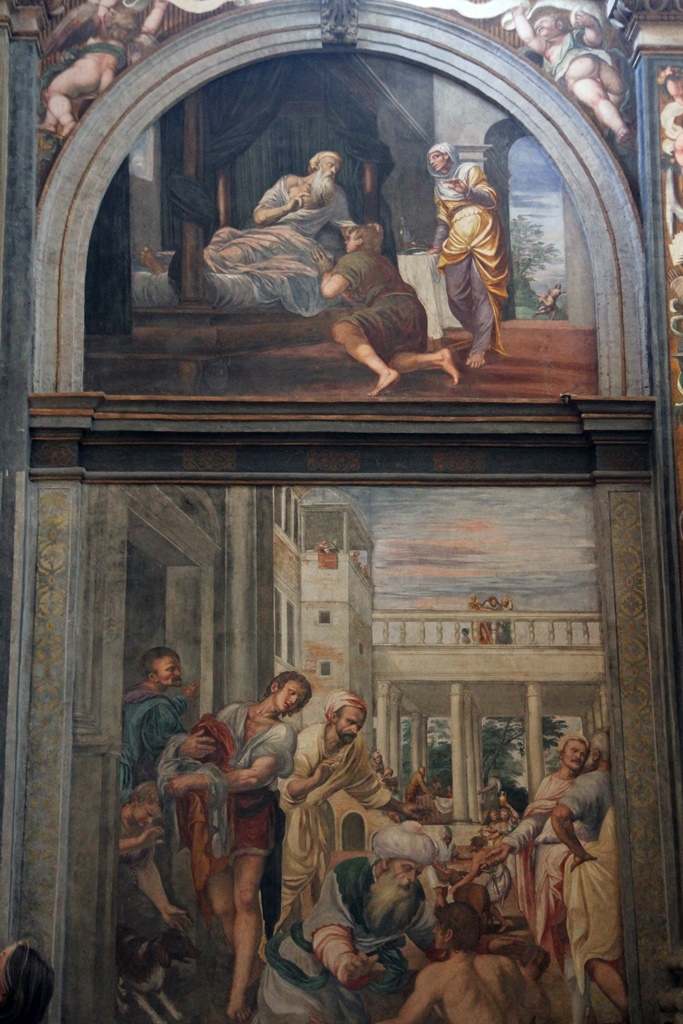
Frescoes Next to Entrance
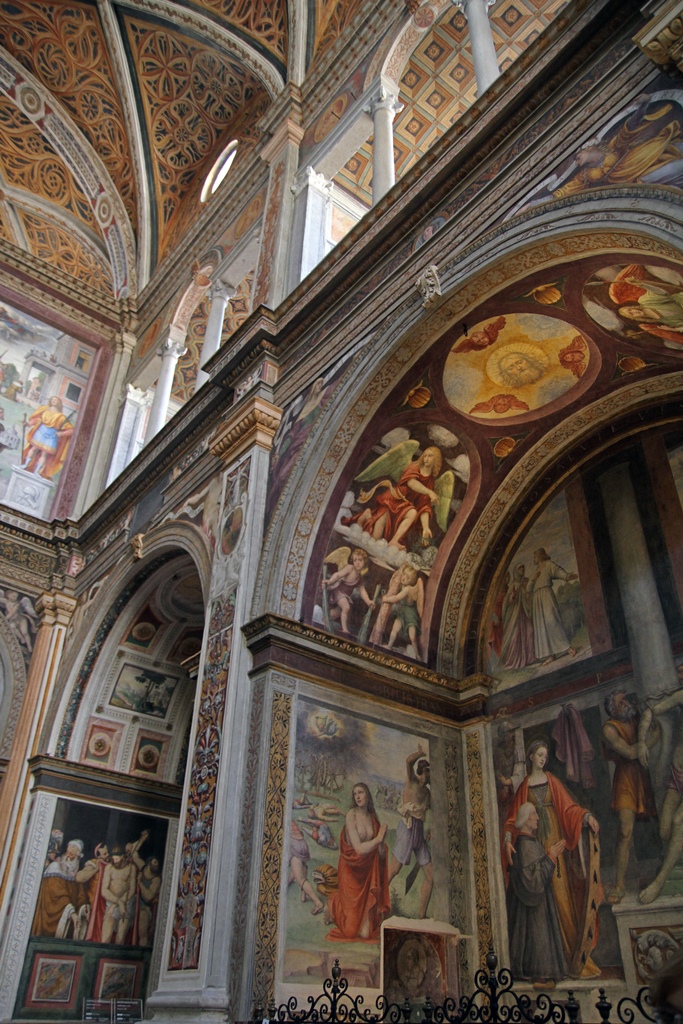
Side Chapels
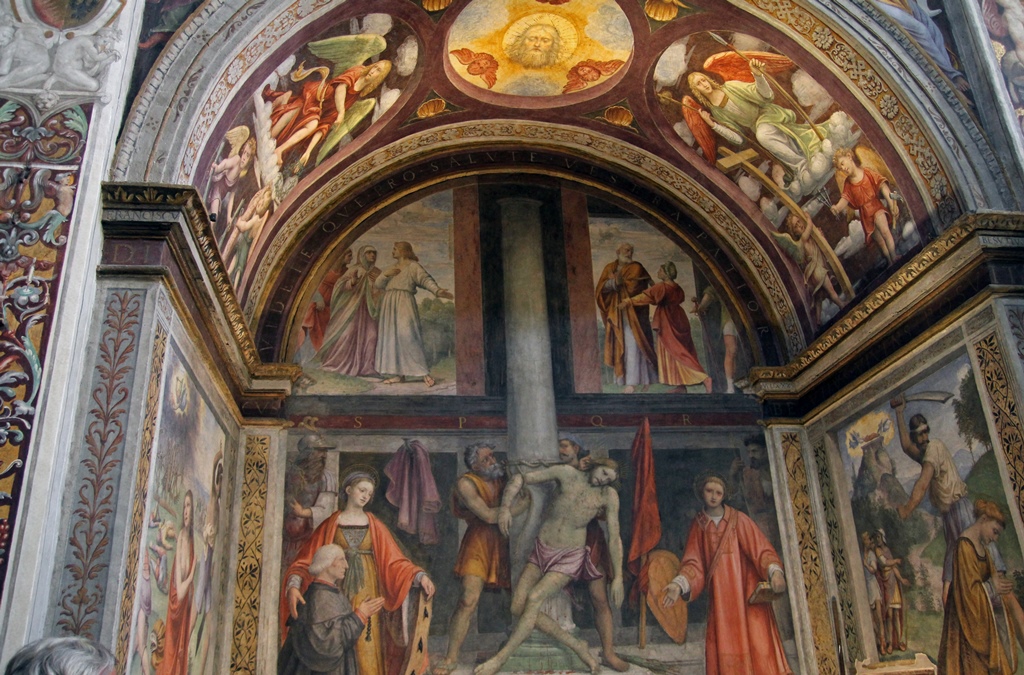
Side Chapel - St. Catherine of Alexandria
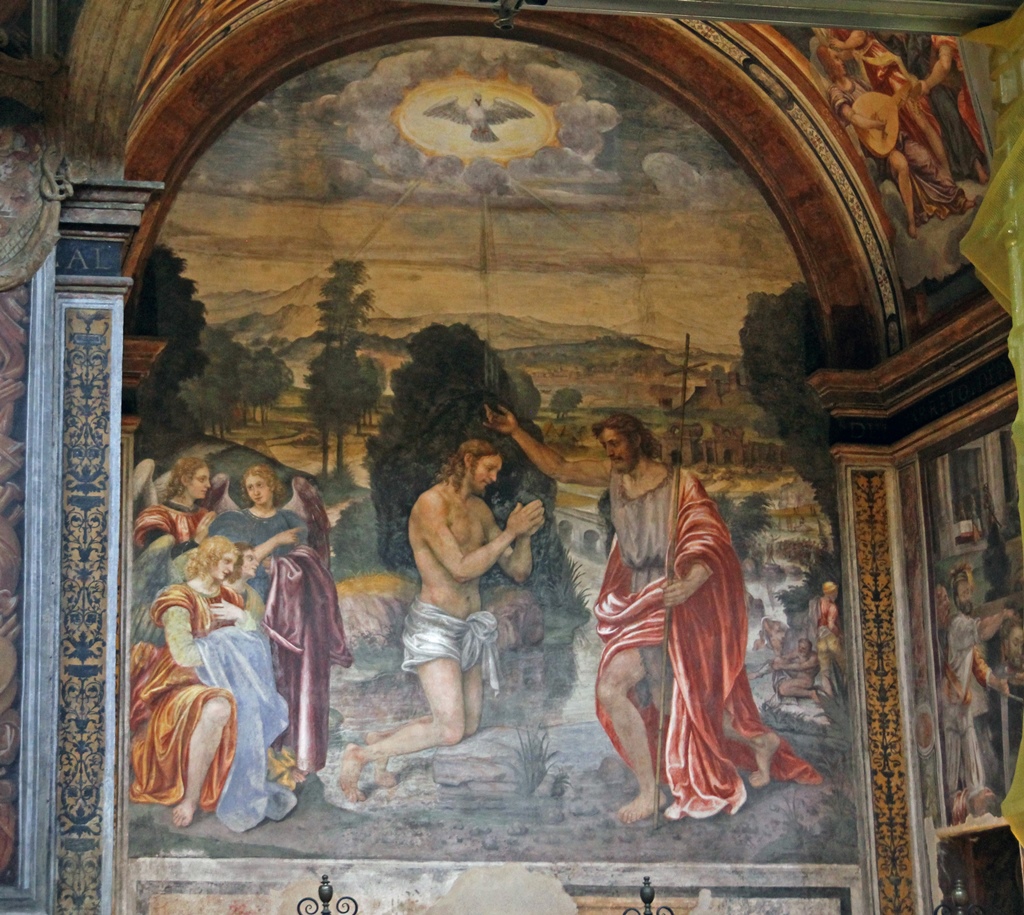
Side Chapel - St. John the Baptist
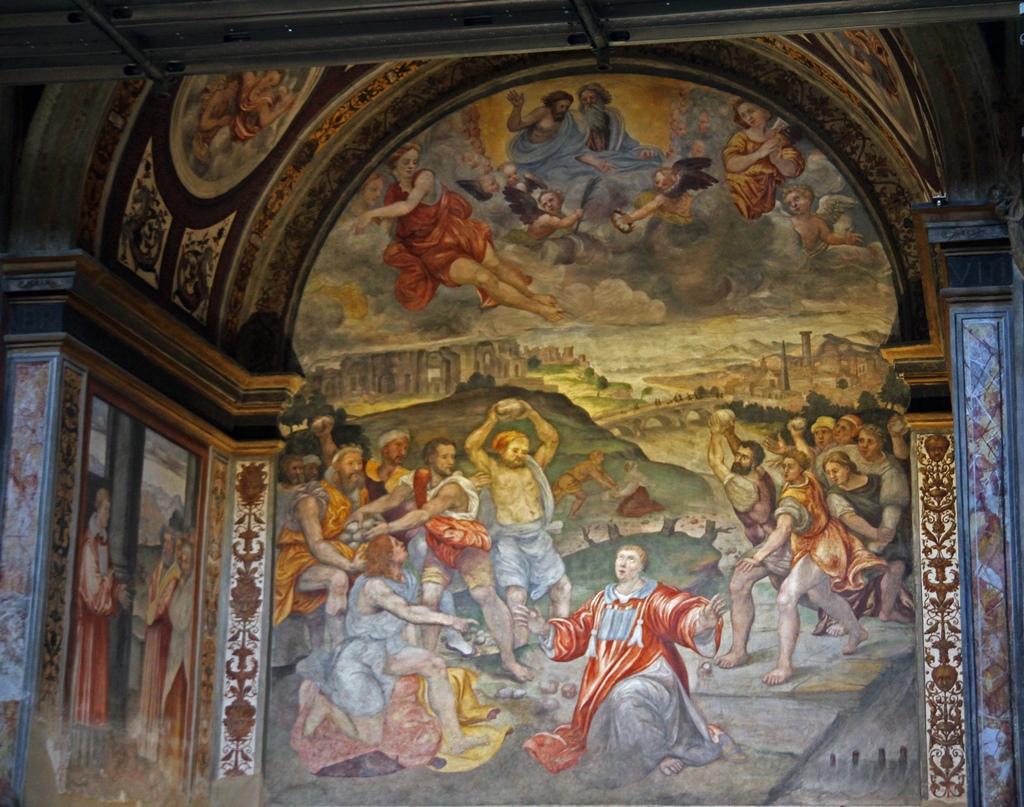
Side Chapel - St. Stephen
The church as it exists now was built between 1503 and 1518, and it was built with
two purposes in mind. First, it was going to be a church for local worshippers, and
second, it was going to be a chapel for a community of nuns living in an adjoining
monastery (the church's full name is Chiesa di San Maurizio al Monastero Maggiore,
or Church of San Maurizio at the Great Monastery). This plan was complicated by the
fact that the nuns were required to remain isolated from the public at large. The
problem was addressed by the inclusion of a large partition wall dividing the church
into two, with the only connection between the two parts being a grating in the wall
through which the nuns could hear mass being delivered. This wall created another flat
surface that needed decorating, and Luini was happy to oblige.
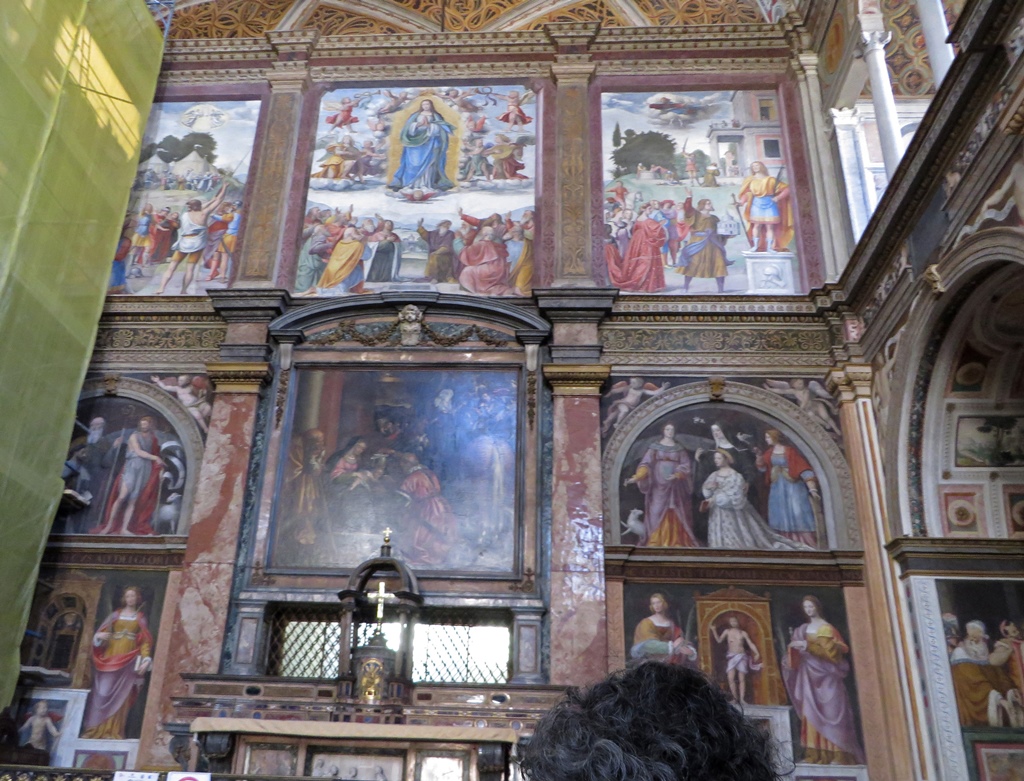
Partition Wall
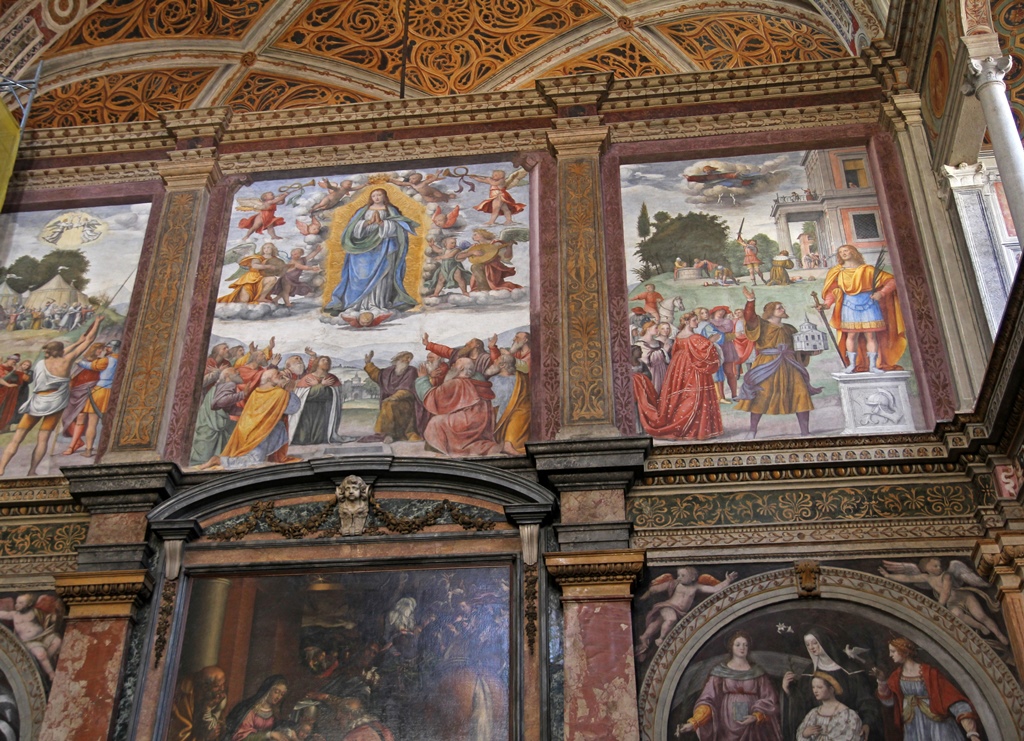
Upper Frescoes
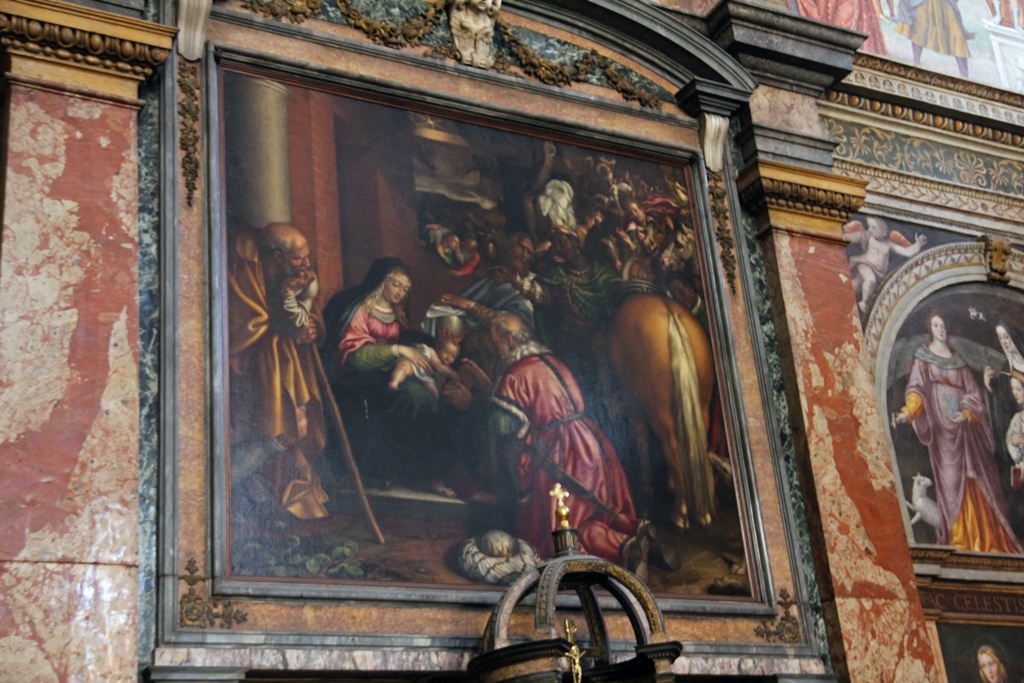
Altarpiece - Adoration of the Magi, Antonio Campi
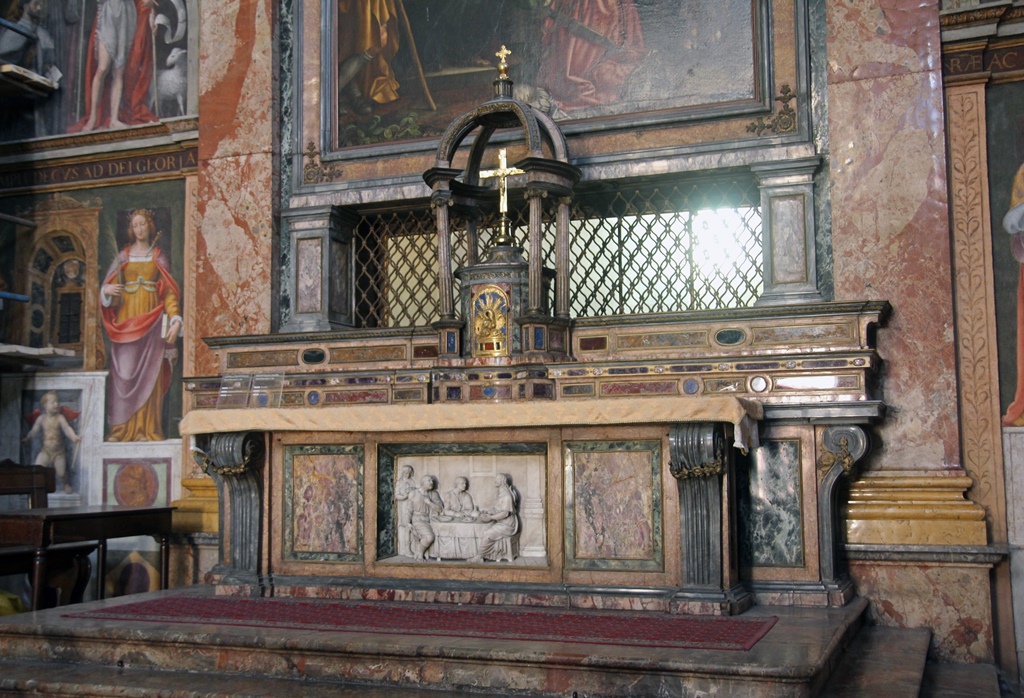
Altar with Grating to Nuns' Choir
There were in fact doors between the two sections of the church, but they were always kept
locked until after the nuns moved out in the 19th Century. Over the years the former nuns'
choir saw use as a barracks, a girls' school and a military hospital. But now it's been
restored to its former appearance and is open for all visitors to admire.
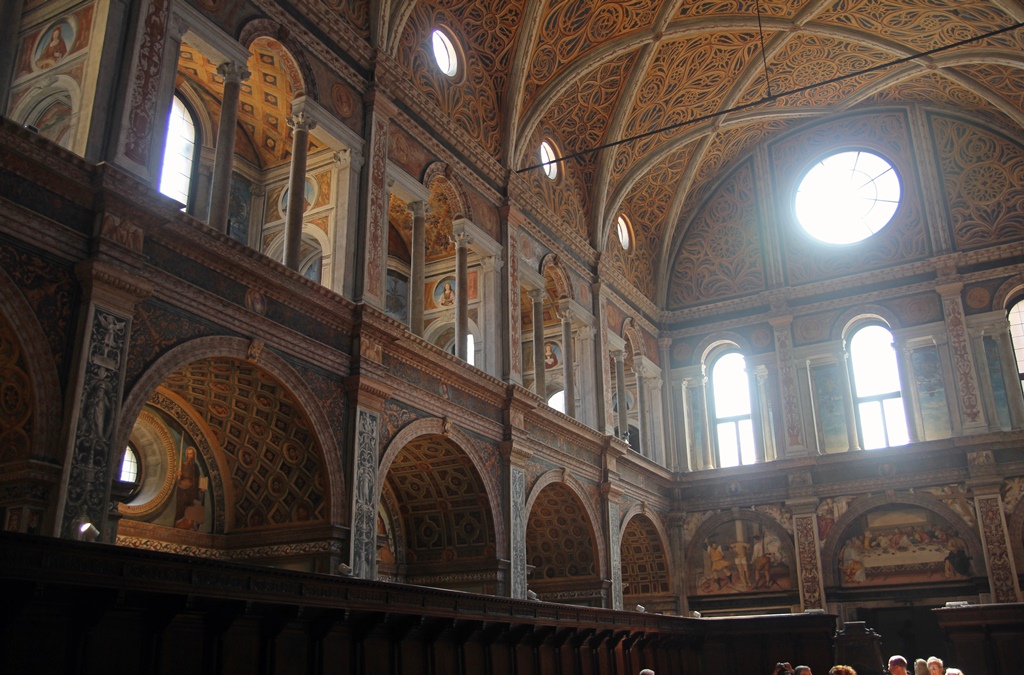
Nuns' Choir

Nuns' Choir (0:40)
A balcony runs all the way around the upper part of the walls of the nuns' choir,
including along the top of the partition wall. Frescoes cover the entire partition
wall, both above and below the balcony.
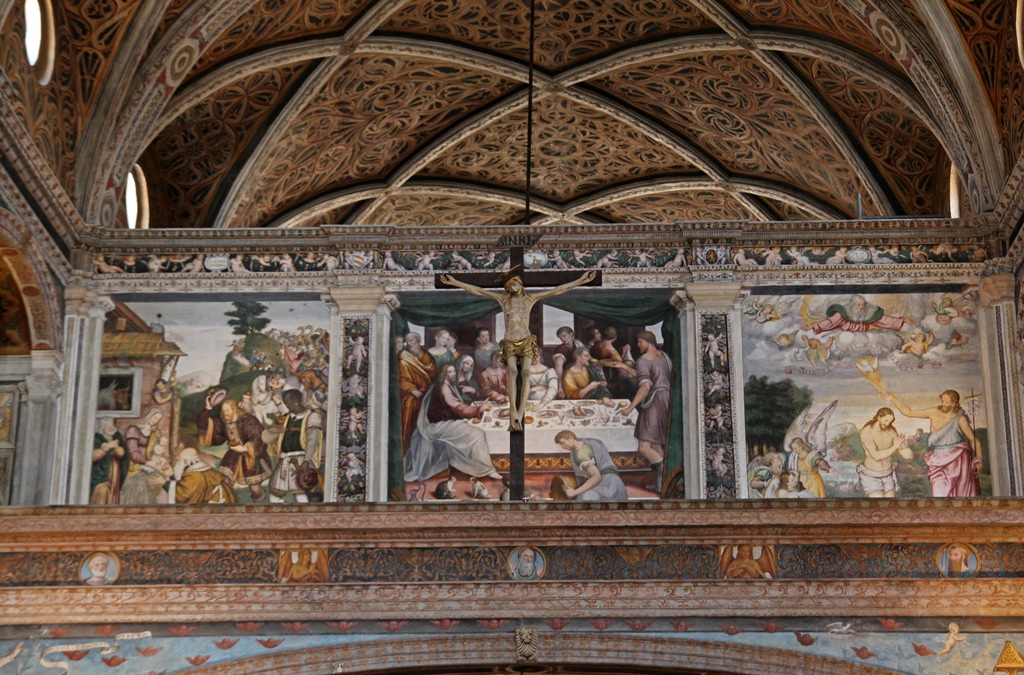
Top of Partition Wall
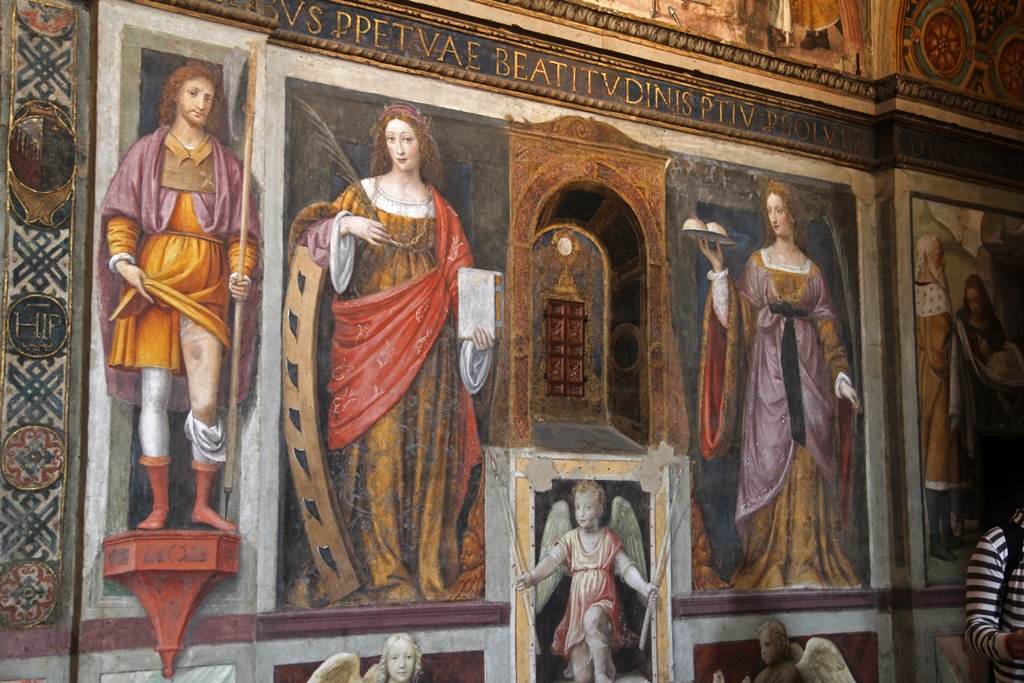
St. Catherine Frescoes
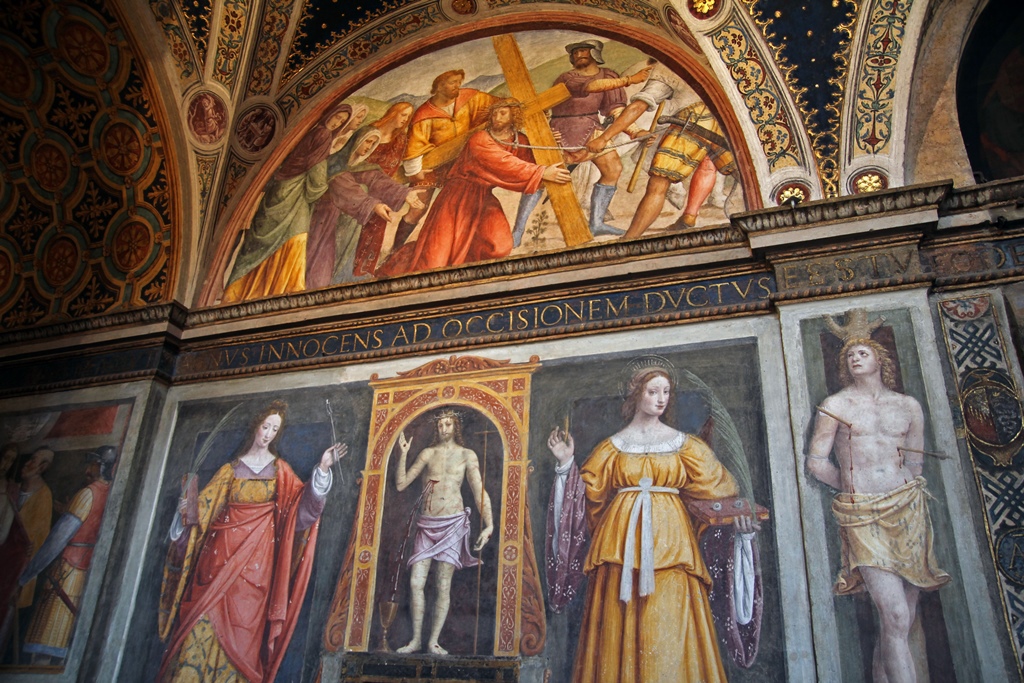
Partition Wall Frescoes
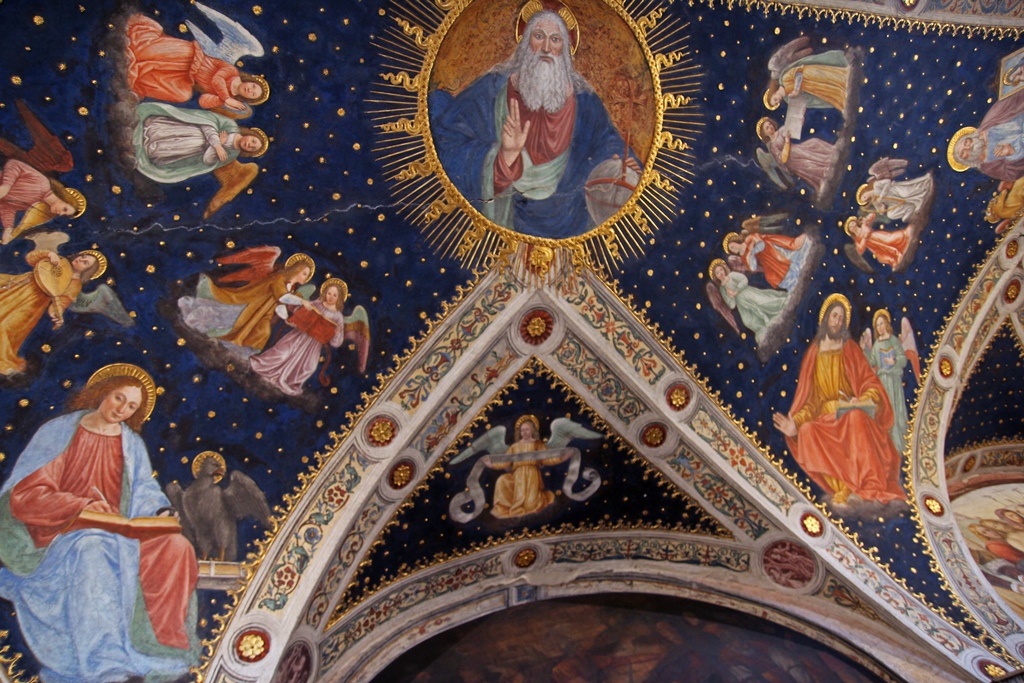
'Ceiling' Fresco
The organ in the nuns' choir is extremely old-school, having been installed in 1554.
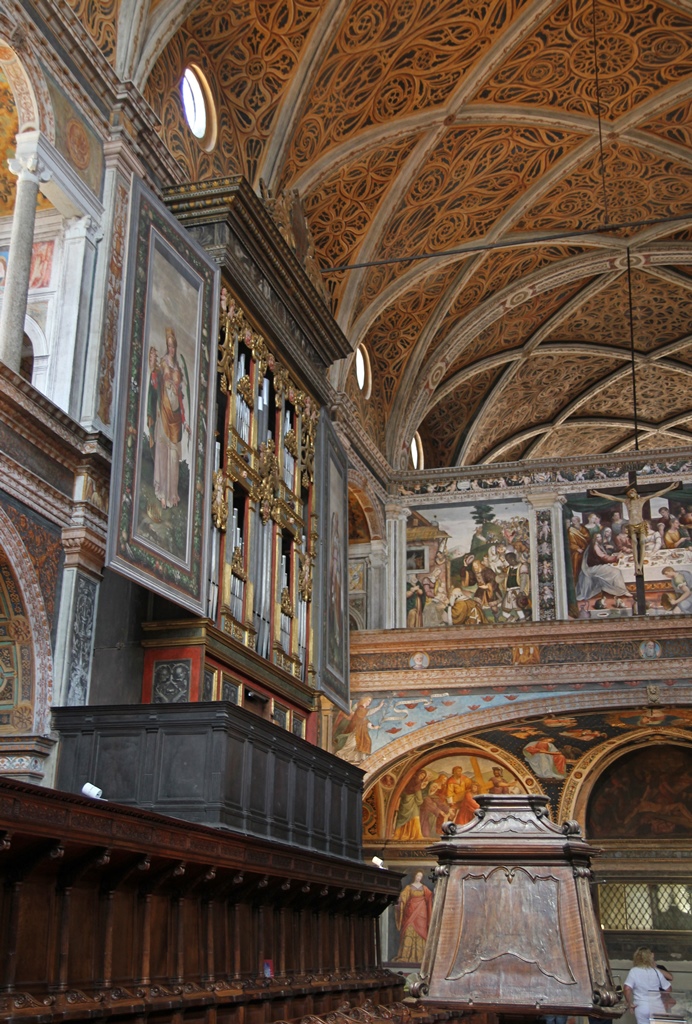
Ceiling, Organ and Choir Stalls
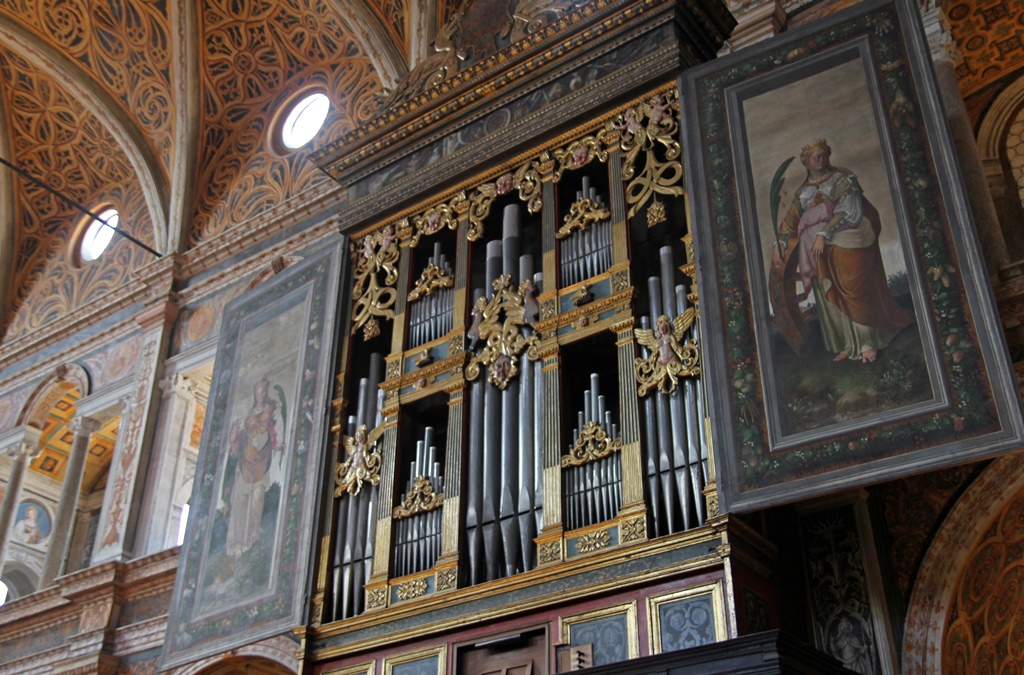
Organ
Frescoes can also be found throughout the rest of the nuns' choir.
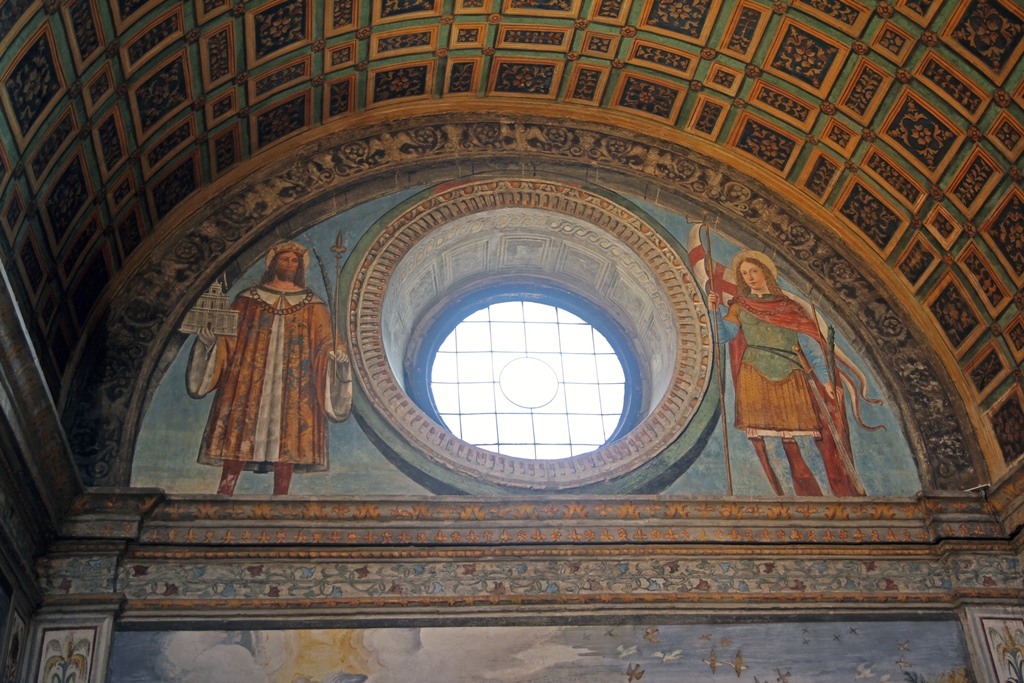
Window
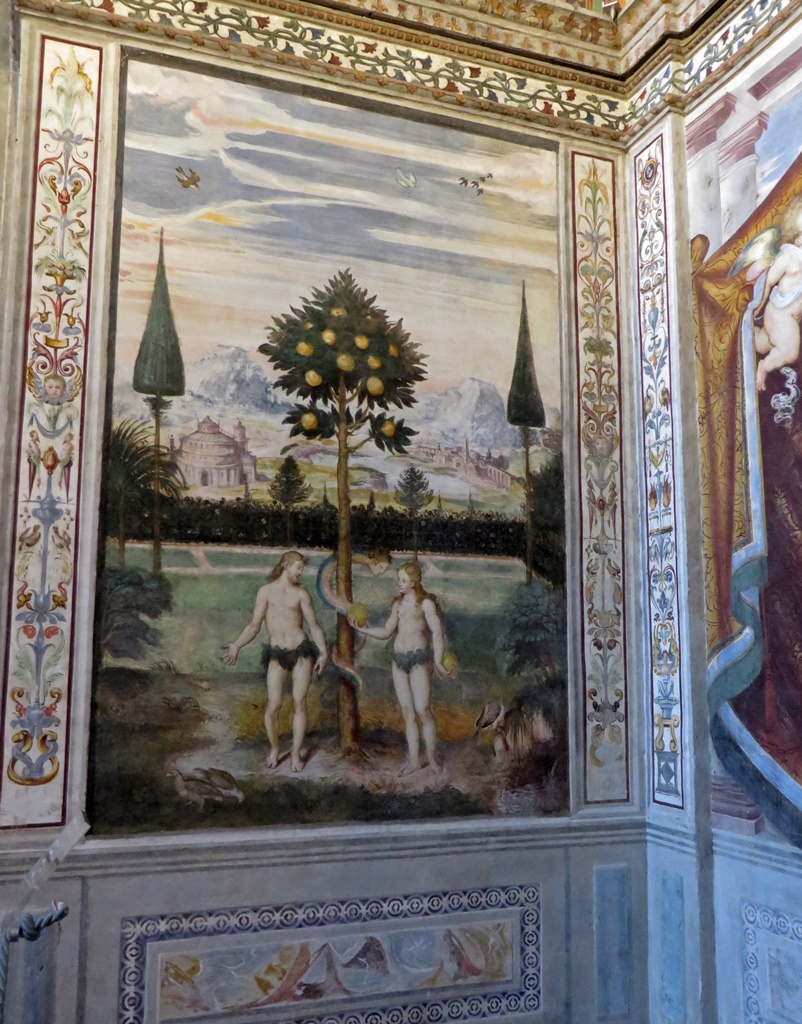
Adam and Eve Fresco
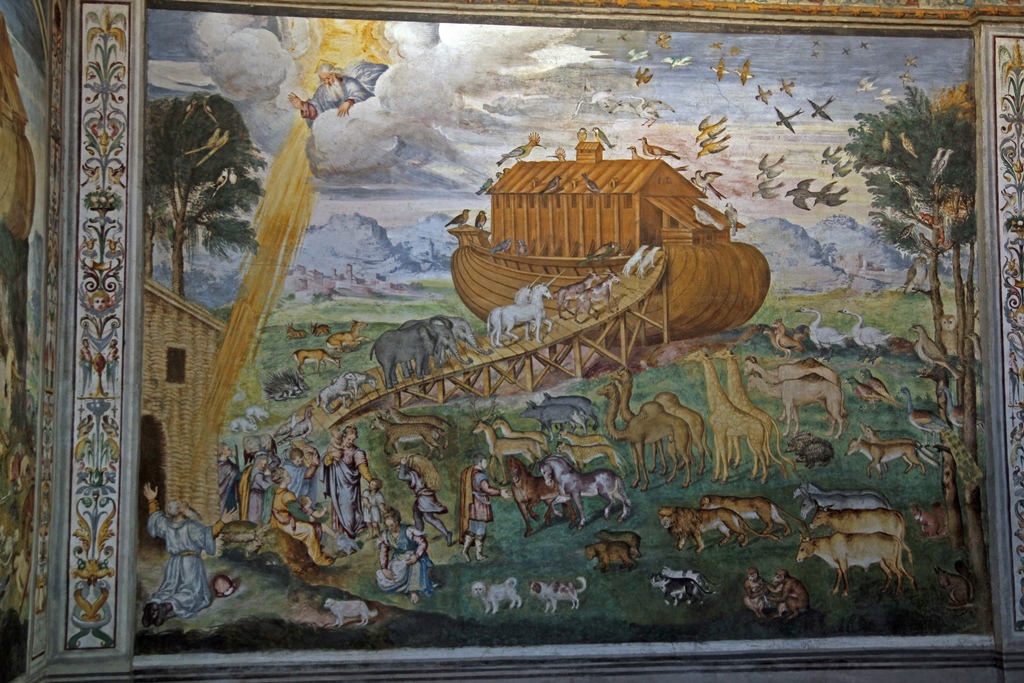
Noah's Ark Fresco - Animals Boarding
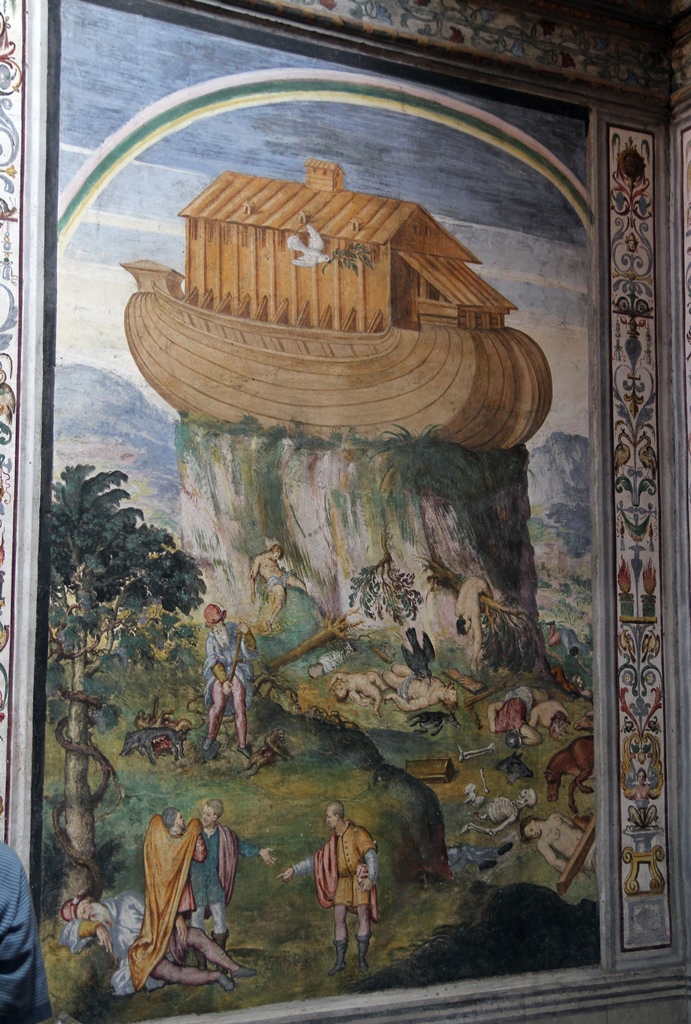
Noah's Ark Fresco - After the Storm
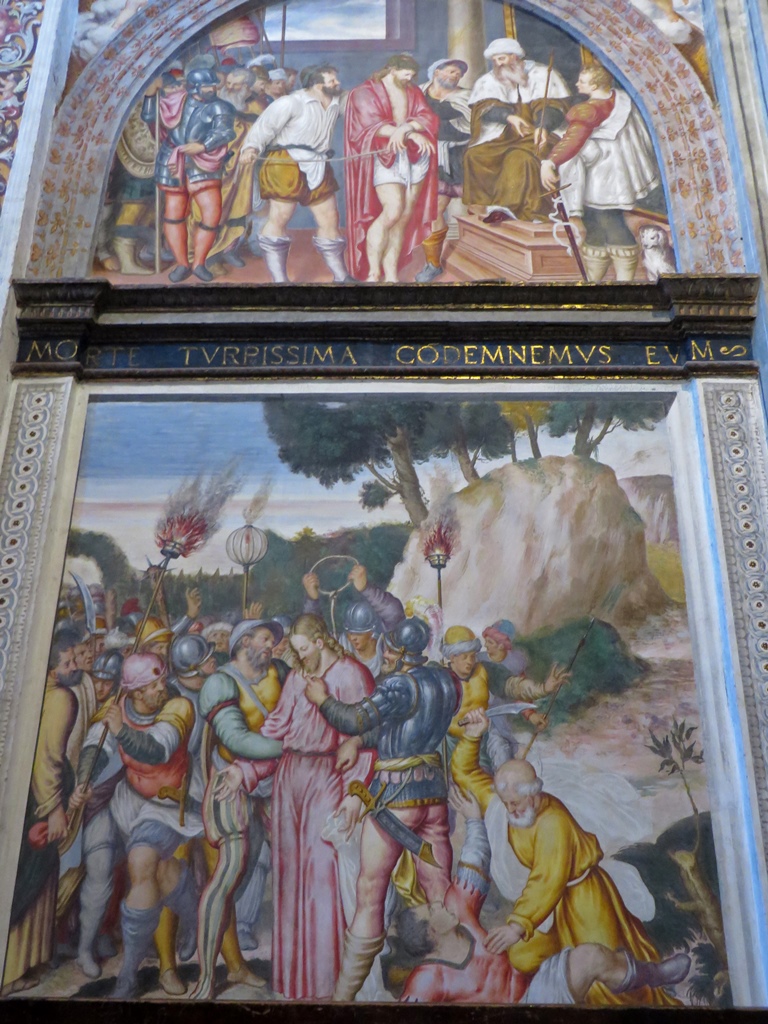
Frescoes - Capture and Judgment of Christ
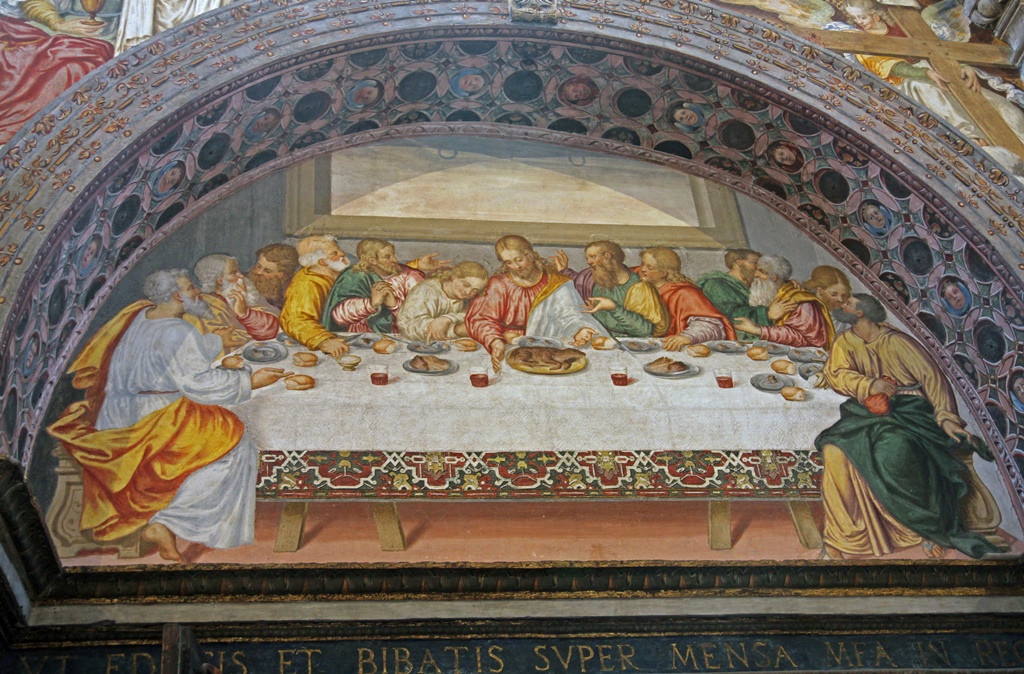
Last Supper Fresco
The church and monastery were built on the site of some ancient Roman ruins, and
incorporate some of the Roman elements. One of the cloisters of the former monastery
has been turned into the Milan Archaeological Museum. The museum was not included
as part of the tour, but there were a few artifacts out front where we could see them.
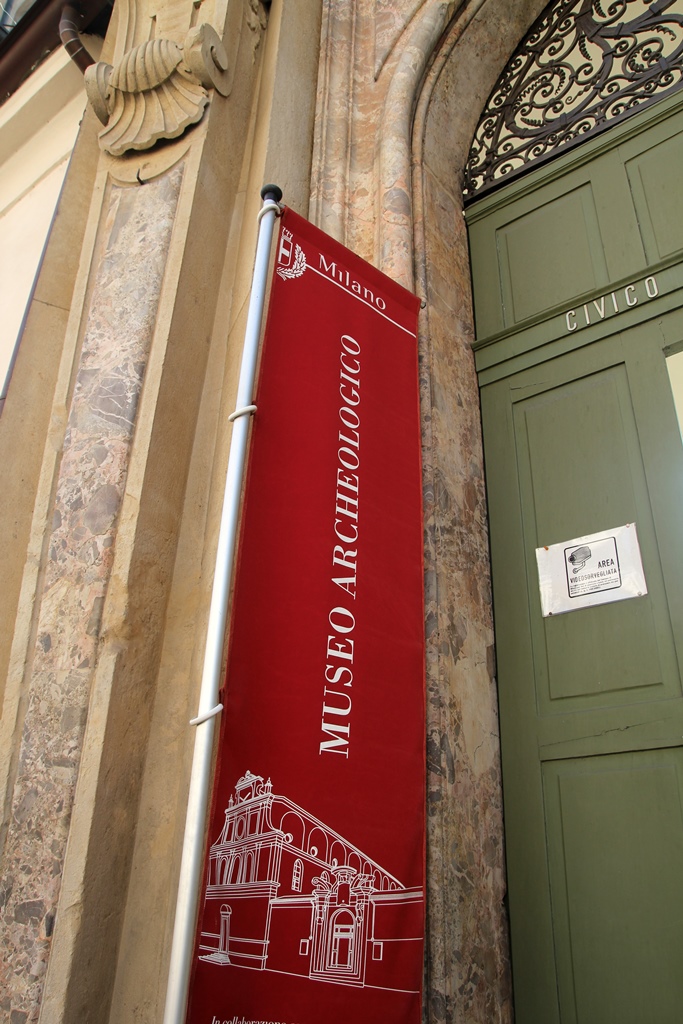
Archaeological Museum Sign
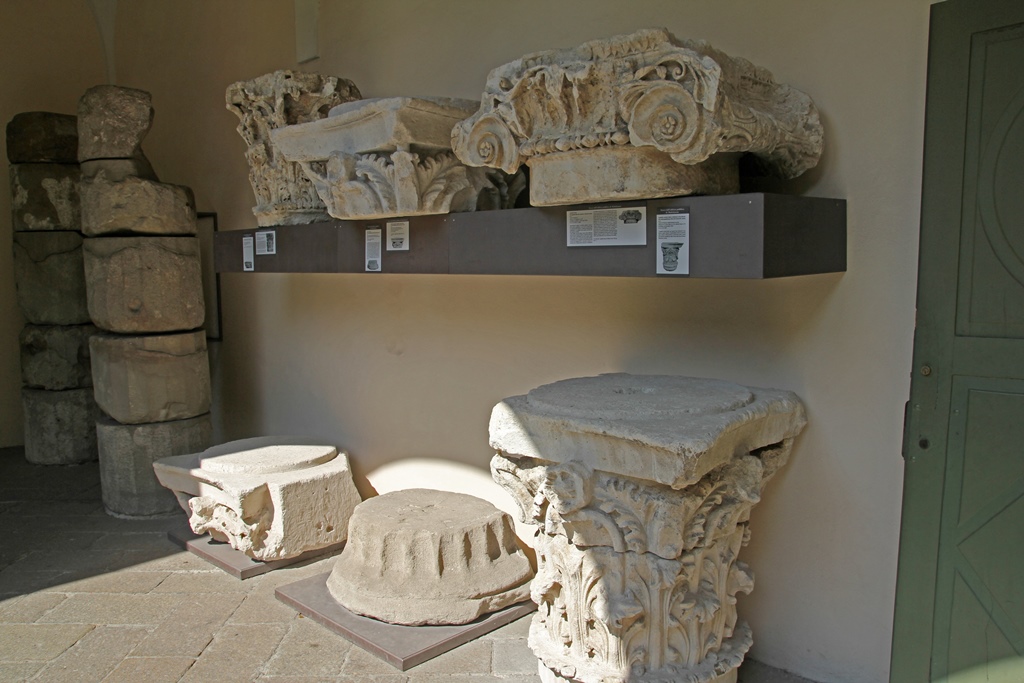
Columns and Capitals
We took our leave of the church and museum and continued on Corso Magenta, eventually
reaching some ancient Roman ruins. These ruins were unearthed in the 1950s and have
been identified as part of an Imperial Palace that was built here in the late 3rd
Century AD, during the reign of Emperor Maximianus, who had moved the seat of the
royal court to Milan.
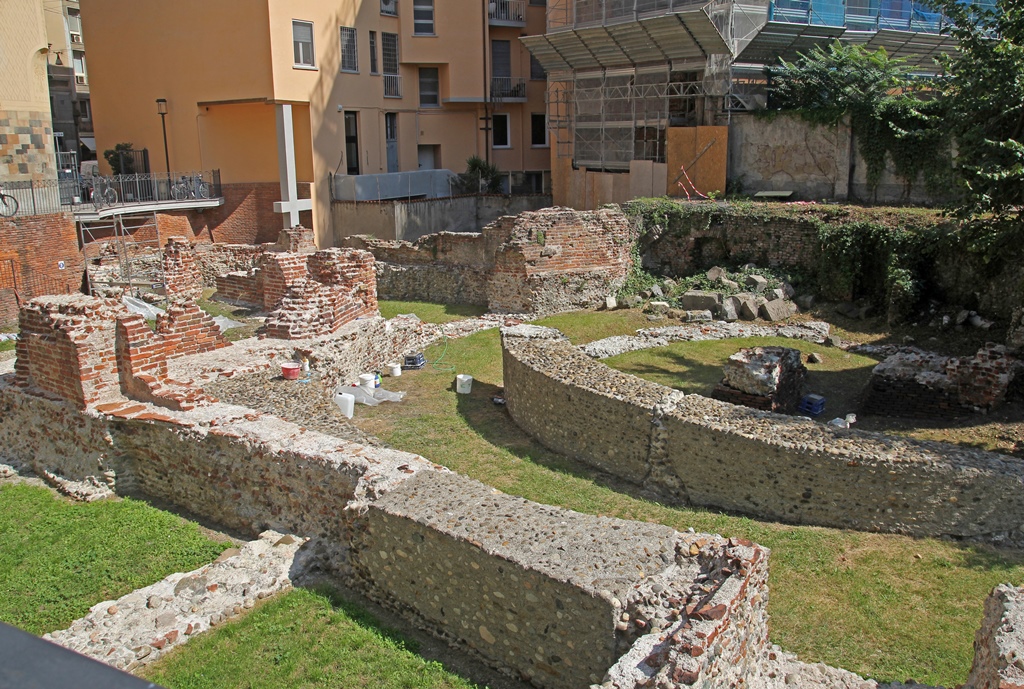
Imperial Palace
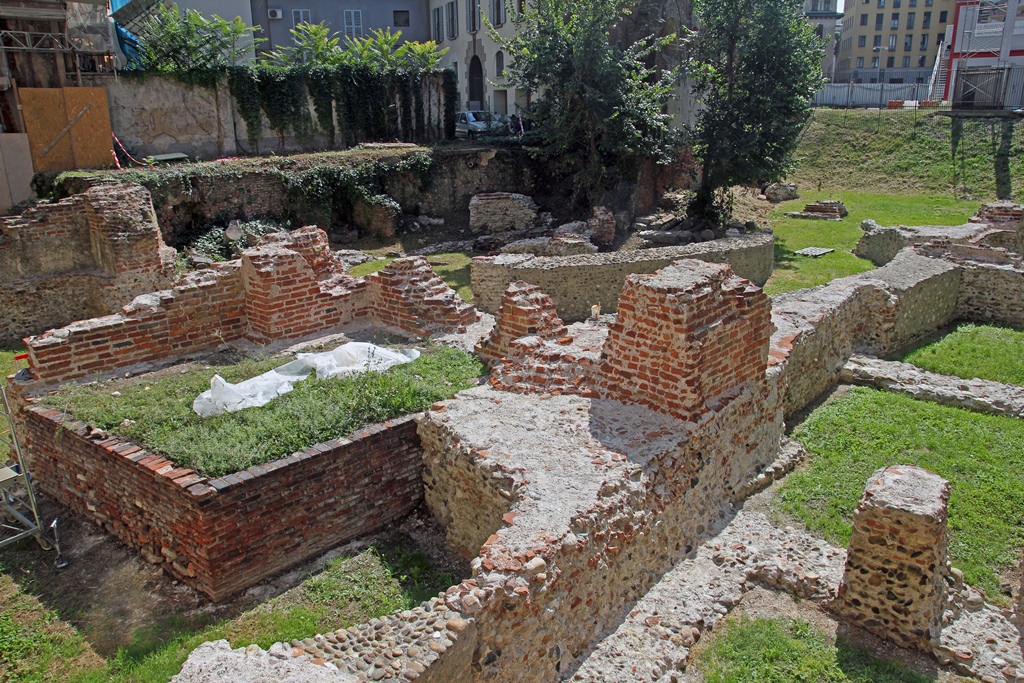
Imperial Palace
The next portion of the tour consisted of walking around this part of Milan while
our guide pointed out historical or interesting buildings and sculptures.
Church of Santa Maria alla Porta
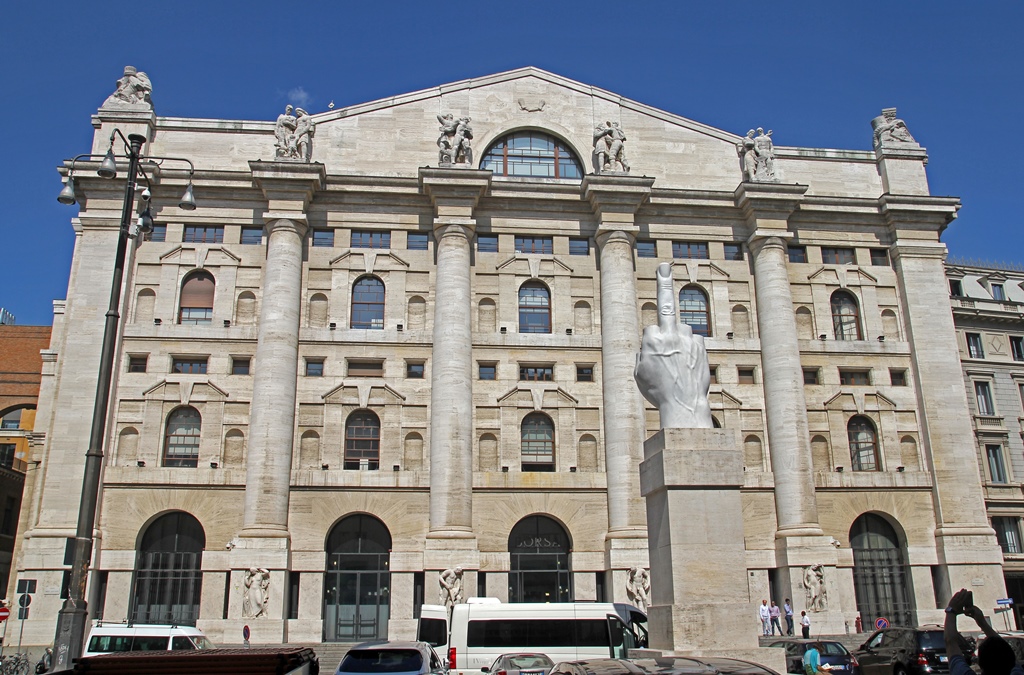
Italian Stock Exchange
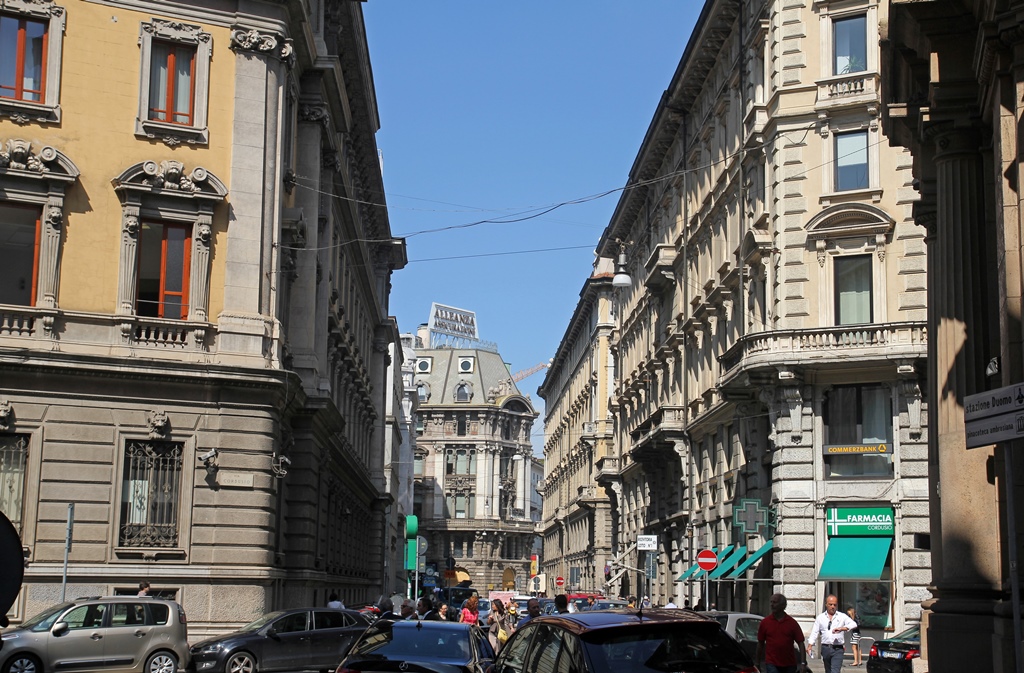
Via Santa Maria Segreta
One such building was this one, which was an important piece of the inspiration behind
Ernest Hemingway's 1929 novel A Farewell to Arms. This novel was set during the
Italian campaign of the First World War and involves a relationship between an American
ambulance driver and a nurse, which develops when the ambulance driver is wounded and
is sent to a hospital in Milan. This premise is something that happened to Hemingway,
pretty much exactly, and this building, which now houses a bank, was the Red Cross
hospital to which Hemingway was sent after his injury. There is a plaque on the wall
which explains all of this.
Former Red Cross Hospital
We finally arrived at our last stop of the tour, the Santa Maria presso San Satiro
church. Internet sources are in disagreement over details of its construction, but most
of the work on the church in its present form seems to have taken place, maybe off and
on, between about 1470 and 1490. There appear to have been two principal architects:
Donato Bramante (who would later work on Santa Maria delle Grazie in Milan and on St.
Peter's Basilica in Rome) and Giovanni Antonio Amadeo. There are conflicting accounts
on the relative involvement of these two men in the design and construction, but there
appears to be general agreement that the work on the façade was mostly done by Amadeo
(though some say the work was based on plans by Bramante), and Bramante was responsible
for the baptistery and for the choir area behind the altar.
Chiesa Santa Maria Presso di San Satiro
The choir area has probably been the church's most famous feature over the centuries.
In what appears to have been a huge change in plans, it seems that a plan to build the
church's apse so that it would cross the road Via Falcone (thus eliminating
a section of the road), was rejected, well into the construction phase. So instead
of a thirty-foot-long choir, the choir was now limited to a depth of just three feet.
Rather than make a huge stink about the situation (this would have been career suicide
at this stage of Bramante's career), Bramante came up with the idea of a design for
the choir that played some games with perspective to make the choir appear much deeper
when viewed from the center aisle. Other artists had played similar tricks, mostly
with ceiling frescoes, and in the 18th Century the technique would acquire the name
trompe l’oeil ("deceive the eye"). This solved the problem, sort of – when
viewed from the side, the choir looks pretty strange.
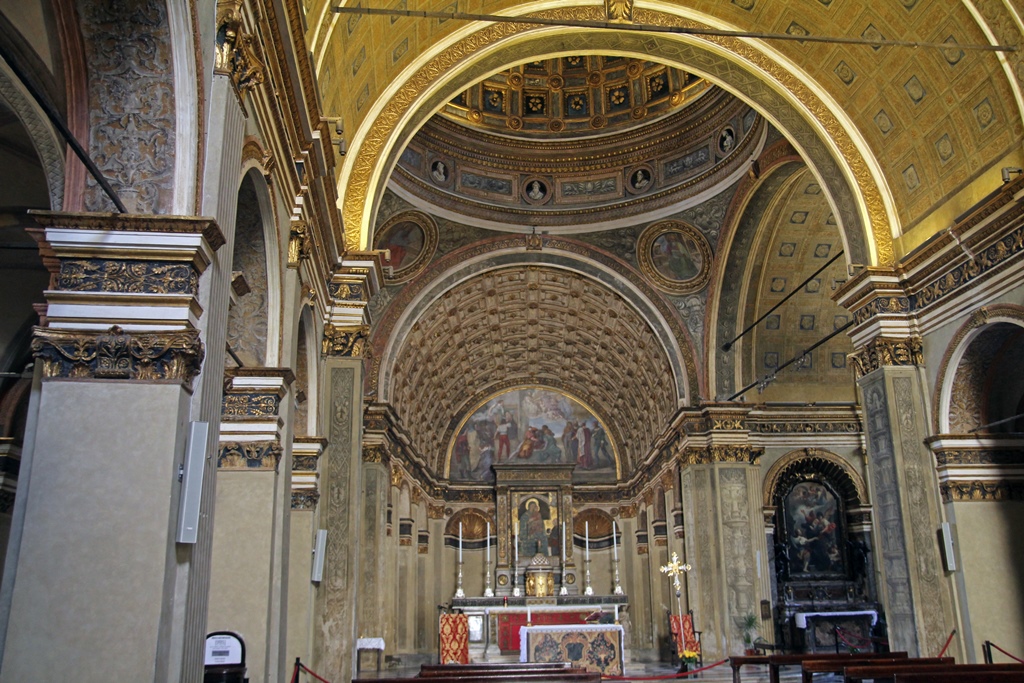
Main Altar with Optical Illusion
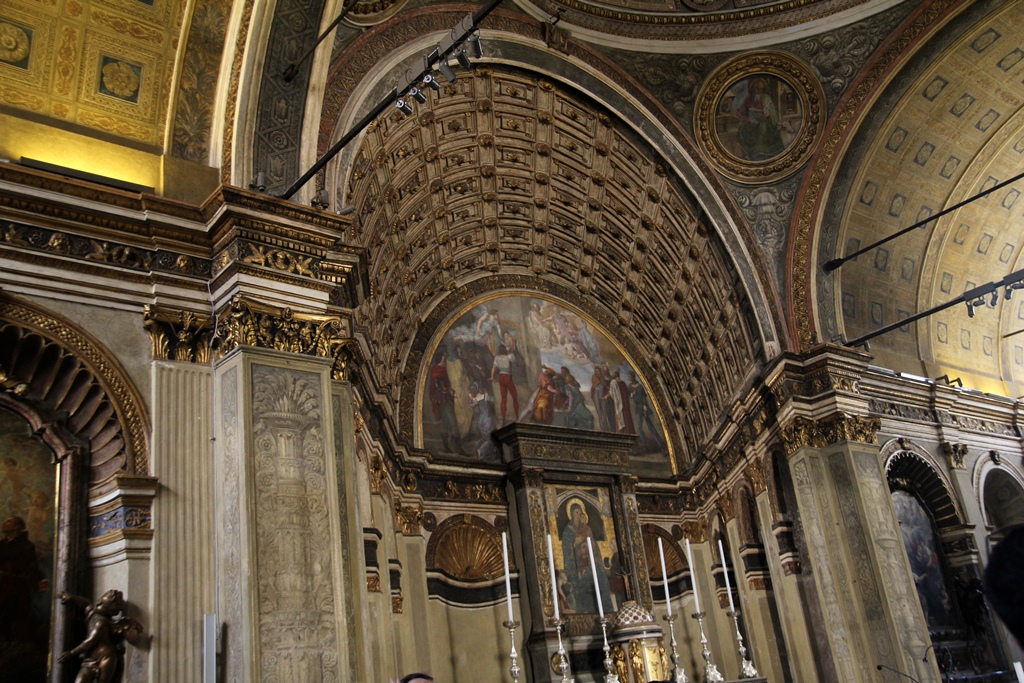
Main Altar from Side
The church also has some other fairly standard features which were executed nicely.
Painting Next to Altar
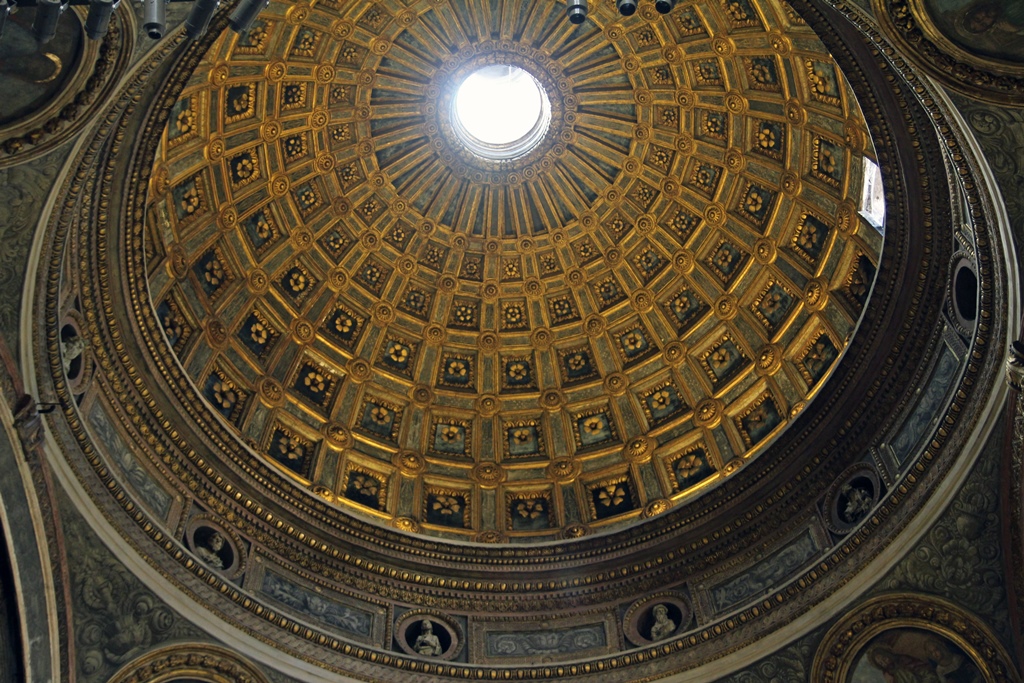
Dome
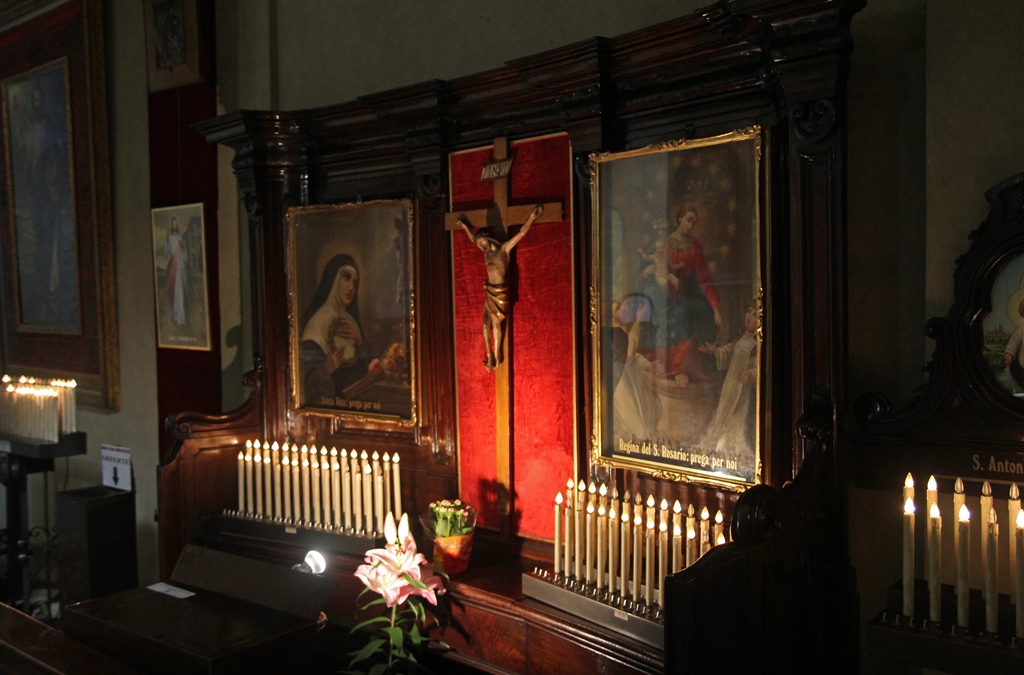
Side Chapel
The left side of the transept leads to a chapel called the Cappella della
Pietà, which is a leftover fragment of an older church that had occupied this
space since 879. The chapel gets its name from a 1482 terracotta sculpture by Agostina
de Fondulis depicting the Lamentation Over the Dead Christ.
Lamentation Over the Dead Christ
Off to the right is the Bramante-designed baptistery, which is narrow but tall, octagonal
in shape and has a dome of its own. There are a number of terracotta bas-reliefs in the
baptistery, also executed by Fondulis.
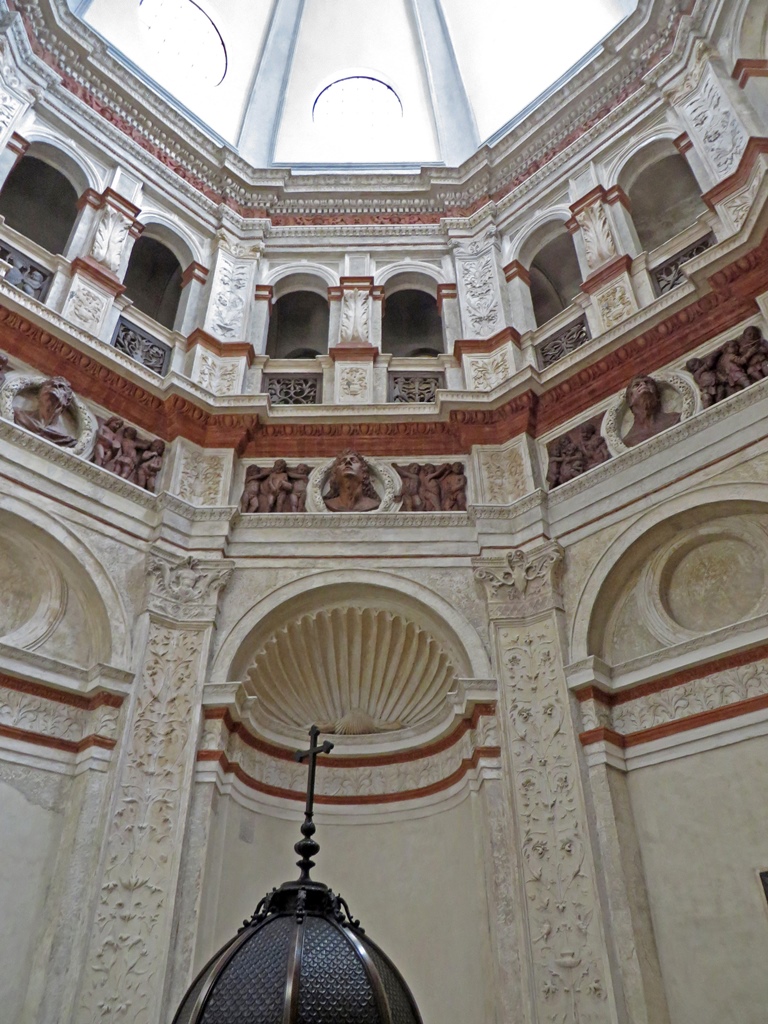
In the Baptistery
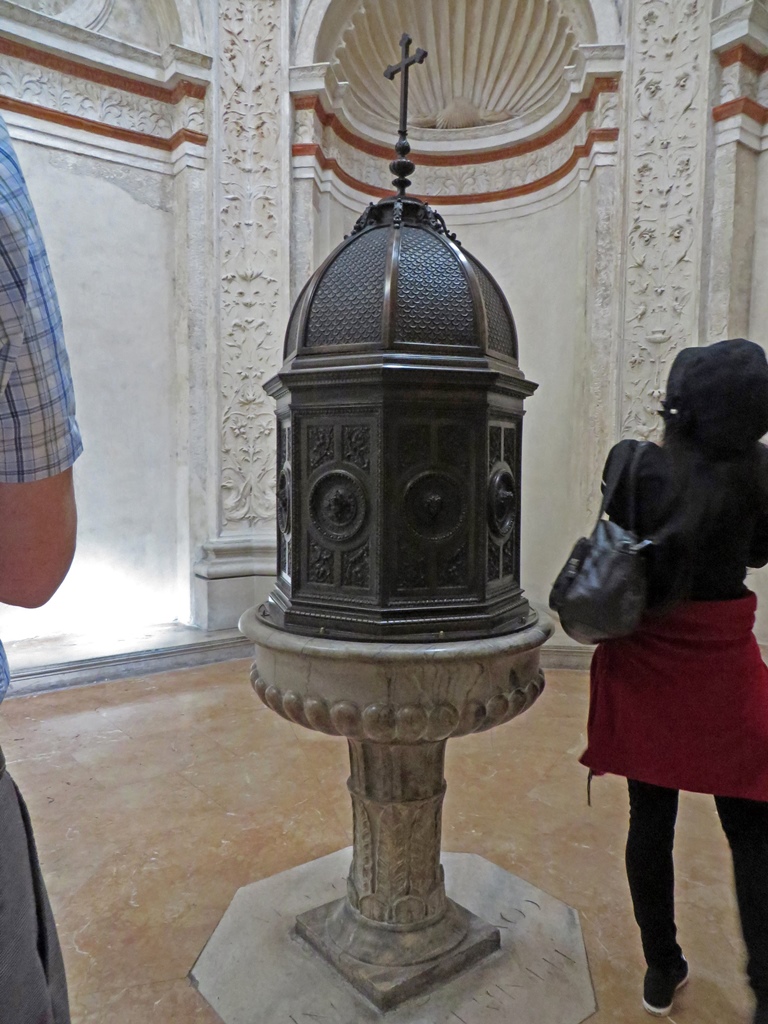
Baptismal Font
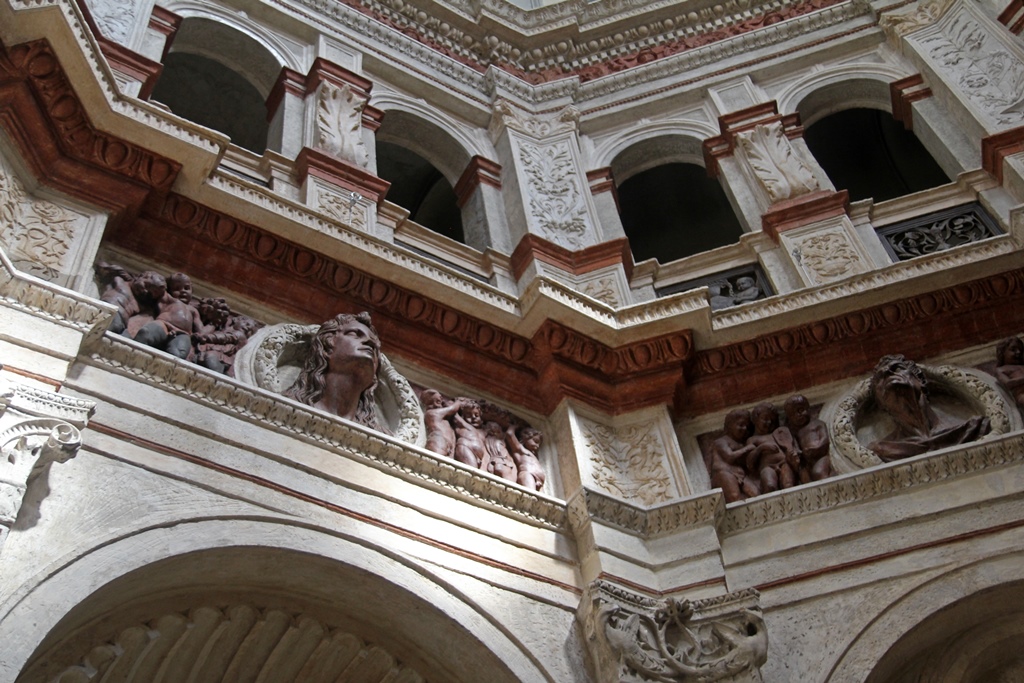
Baptistery Detail
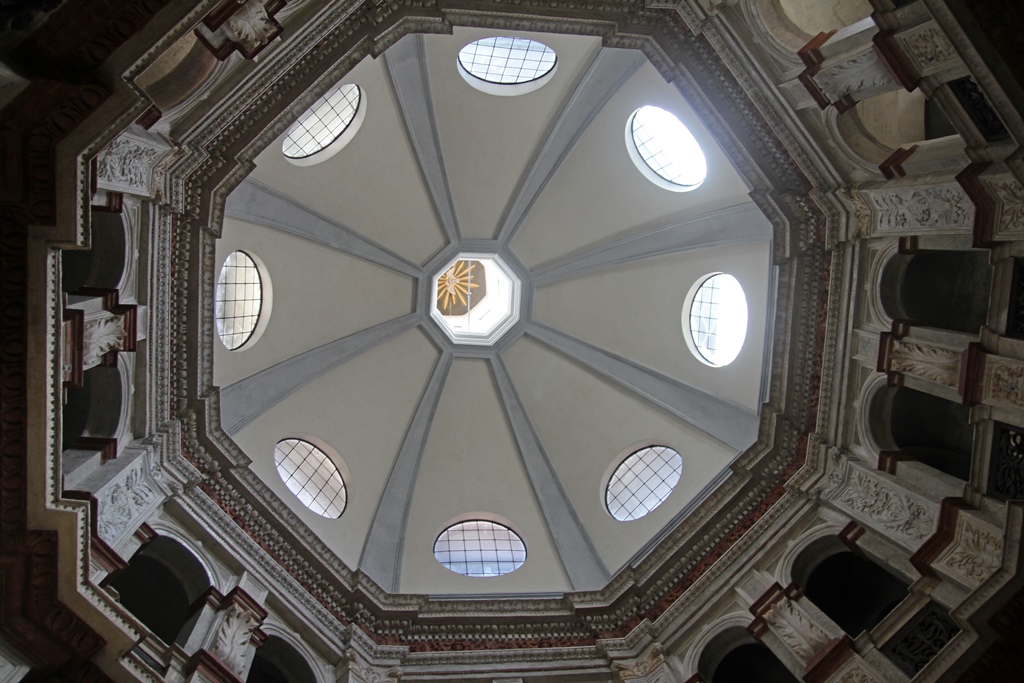
Dome
At this point we said farewell to our guide, leaving him a nice tip, and found
ourselves some lunch. Thus recharged, our next object of attack was an imposing
one – we would next pay a visit to Milan's famous (and immense) Duomo.

