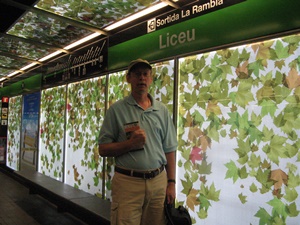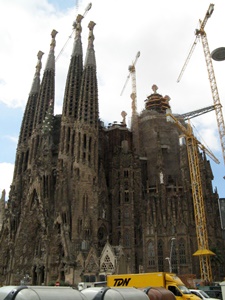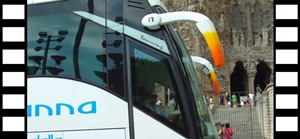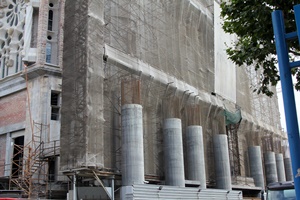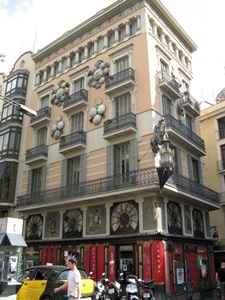
West Face of Umbrella House Med Lrg |
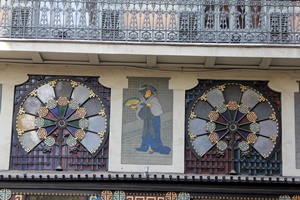
Japanese-Style Decoration Med Lrg Xlg |
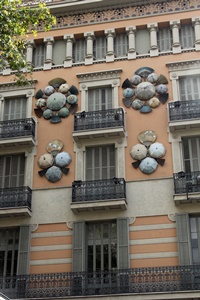
West Face Med Lrg Xlg |
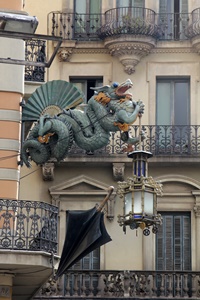
Corner Dragon with Lantern and Umbrella Med Lrg Xlg |
We boarded the Metro at the Liceu stop on La Rambla and traveled northeast to the Sagrada Família.
The Basílica i Temple Expiatori de la Sagrada Família (Basilica and Expiatory Church of the Holy Family) is the masterpiece and life’s work of the architect Antoni Gaudí, who worked on it from 1883 until his death in 1926. The church was originally conceived by architect Francisco del Villar as having a neo-gothic style, as was popular at the time, but differences between Villar and the project managers resulted in del Villar’s resignation from the project in 1883. A recommendation led to the hiring of the 31-year-old Gaudí, who had some very different ideas.
While Gaudí was a devout Catholic, he also was fascinated by nature and its forms and structures. Many of these forms and structures found their ways into Gaudí’s architecture, whether inspired by trees or plants, animals or mountains. This, combined with truckloads of Christian imagery and general Gaudí weirdness, makes for one of the most peculiar churches you’re likely to see anywhere. And one of the most amazing and monumental, all at the same time.
Gaudí envisioned the church as having three principal façades, devoted to Christ’s birth (the Nativity façade), death (the Passion façade) and resurrection (the Glory façade). He also envisioned it as bristling with 18 gigantic towers, 12 devoted to the apostles, four to the evangelists (writers of the New Testament), and one each to Jesus and the Virgin Mary. The shortest of the towers (some of the apostle towers) were to be 328 feet tall, and the tallest (the Jesus tower) was to be 558 feet tall. With the scale and amount of detail (and financial realities), Gaudí had no illusions as to living to see the church completed. Even so, his life was tragically cut short in 1926, when he was run over by a streetcar at the age of 74. After a well-attended funeral procession (with a project of this scale and ambition, Gaudí was something of a celebrity), he was buried in the crypt of the Sagrada Família, the basic structure of which had been largely completed at the time.
At Gaudí’s death, the Nativity façade was nearing completion (it was finished in 1930), but not much had been done on the other façades. And only one apostle tower was finished. Clearly there was a long way to go. It didn’t help any when many of Gaudí’s drawings and models were destroyed during the Spanish Civil War, along with some of the construction. But by this time the four towers above the Nativity façade (devoted to apostles Barnabus, Simon, Judas Thaddaeus and Matthias) had been completed.
The northeast-facing Nativity façade and its towers were the first things confronting us as we emerged from the Metro’s Sagrada Família station. The façade is an overwhelming explosion of life, and its towers, while being among the shortest planned for the church, are nonetheless immense. It’s no wonder that this façade is the most popular, and the drop-off point of all the tour buses.
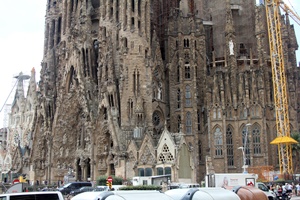
Lower Portion, Nativity Façade Med Lrg Xlg |
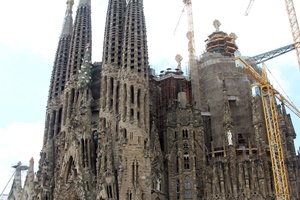
Upper Portion, Nativity Façade Med Lrg Xlg |
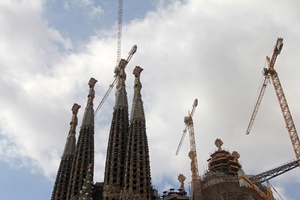
Bell Towers and Cranes Med Lrg Xlg |
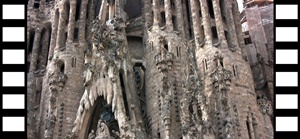
Nativity Façade and Bell Towers MP4-Sml MP4-Med WMV-HD |
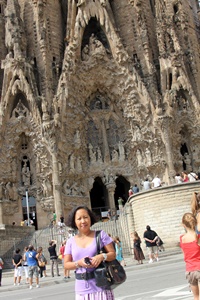
Nella and Nativity Façade Med Lrg Xlg |
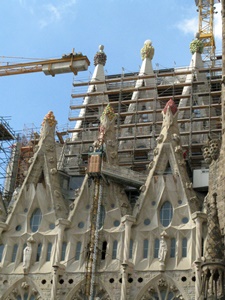
Side Wall Peaks with Fruit Med Lrg |
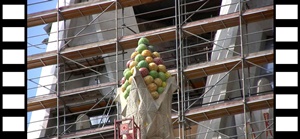
Side Wall, Fruit and Bell Towers MP4-Sml MP4-Med WMV-HD |
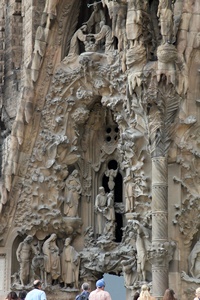
Hope Portico Med Lrg Xlg |
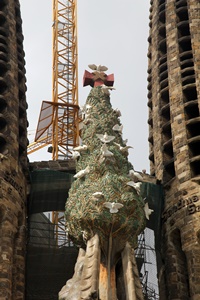
The Tree of Life Med Lrg Xlg |
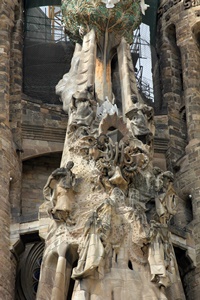
Pelican, Jesus Anagram and Angels Med Lrg Xlg |
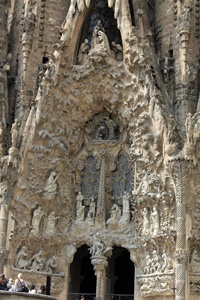
Charity Portico Med Lrg Xlg |
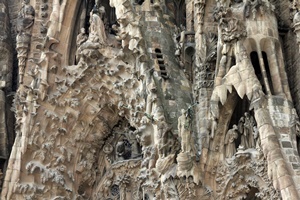
Detail, Charity and Faith Porticos Med Lrg Xlg |
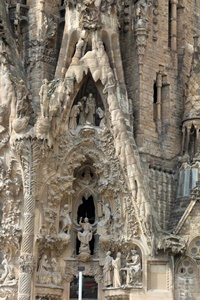
Faith Portico Med Lrg Xlg |
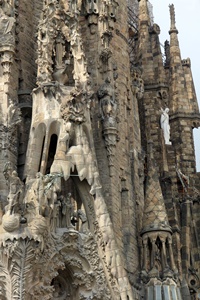
Faith Portico and Apse Façade Med Lrg Xlg |
We thought about going inside the church to see the interior, and we saw a line that seemed to begin in front of the Nativity façade. We followed the line to see where it went. It went to the corner near the façade, around the back of the church past the area of the crypt, and then around the other side of the church, entering through a door in the Passion façade. It didn’t seem to be moving very fast. We decided it would be a good idea to return early on a later day, to beat the crowd.
Construction of the Passion façade began in 1954, following the general plan of some surviving drawings by Gaudí. In contrast to the lively Nativity façade, the Passion façade is stark and barren, and was actually rather plain until 1986, when the artist Josep Maria Subirachs started work on sculptural groups for it, depicting various scenes from the passion of Christ. While the figures on the Nativity façade were generally realistic depictions of humans and other creatures, those on the Passion façade turned out to be abstract and angular (actually sort of blocky), and as a result were quite controversial. Nevertheless, the Passion façade is considered to be complete, except for some additional detail work planned above the sculptural groups.
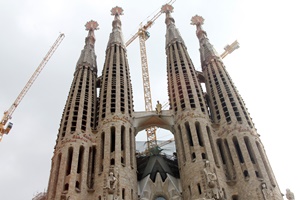
Passion Façade Towers Med Lrg Xlg |
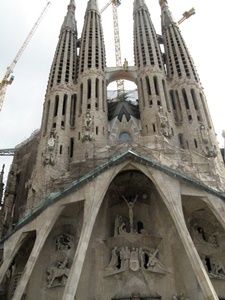
Passion Façade and Towers Med Lrg |
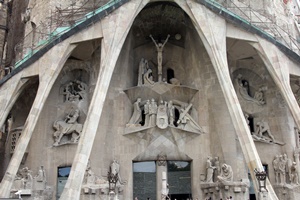
Passion Façade Med Lrg Xlg |
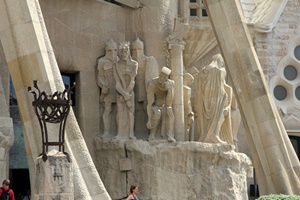
Ecce Homo Med Lrg Xlg |
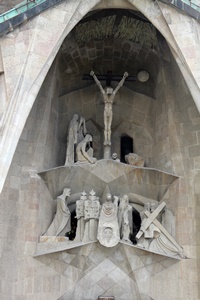
Crucifixion and the Veronica Med Lrg Xlg |
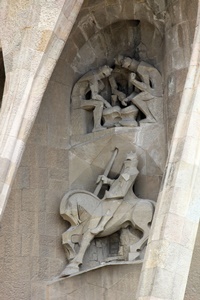
Soldiers Playing Dice and Longinus Med Lrg Xlg |
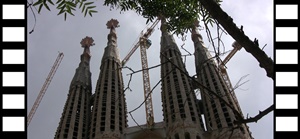
Passion Façade and Towers MP4-Sml MP4-Med WMV-HD |
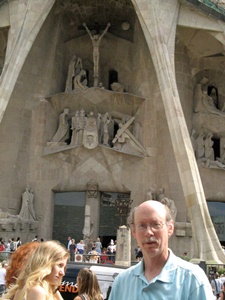
Bob and Passion Façade Med Lrg |
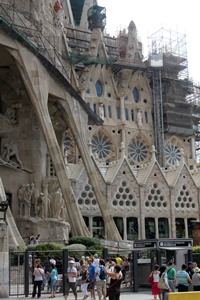
Cloister and Side of Church Med Lrg Xlg |
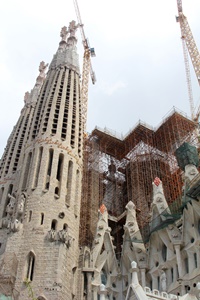
Towers, Cranes and Scaffolding Med Lrg Xlg |
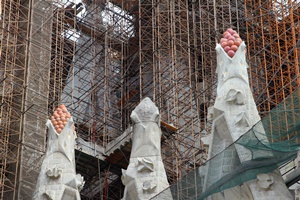
Fruit Med Lrg Xlg |
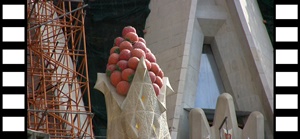
Side of Church, Fruit and Entry Line MP4-Sml MP4-Med WMV-HD |
Making our way around to the Glory façade, it became quite obvious that the Sagrada Família remains a work in progress. At the time of our visit, the basic structural elements of the façade were still being put in place, and as yet there were no decorative elements or towers. Nor had any other towers been raised yet, beyond the eight above the Nativity and Passion façades. But at last there is light at the end of the tunnel – it is estimated that the church will be completed in ten years or so. For more information on the church, including construction updates, see the official Sagrada Família website.
Across from the in-work Glory façade was a souvenir shop that had a model of what the church is supposed to look like when completed. While not interested in paying the large asking price for owning the model, we were happy to take some pictures.
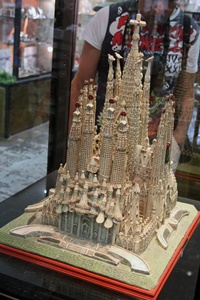
Church Model, Glory Façade Med Lrg Xlg |
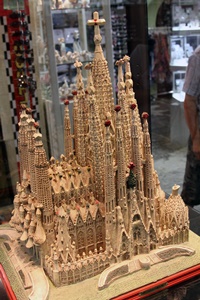
Church Model, Nativity Façade Med Lrg Xlg |
We completed our circumnavigation of the Sagrada Família, again admiring the towers of the Nativity façade.
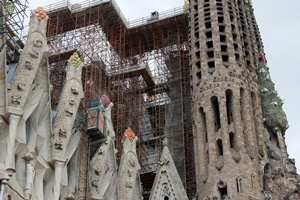
Tower of Matthias, Scaffolding and Fruit Med Lrg Xlg |
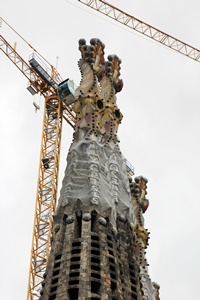
Pinnacle, Tower of Matthias Med Lrg Xlg |
We returned to the Metro station from which we’d embarked and travelled west to visit another Gaudí creation, a building known as La Pedrera.
