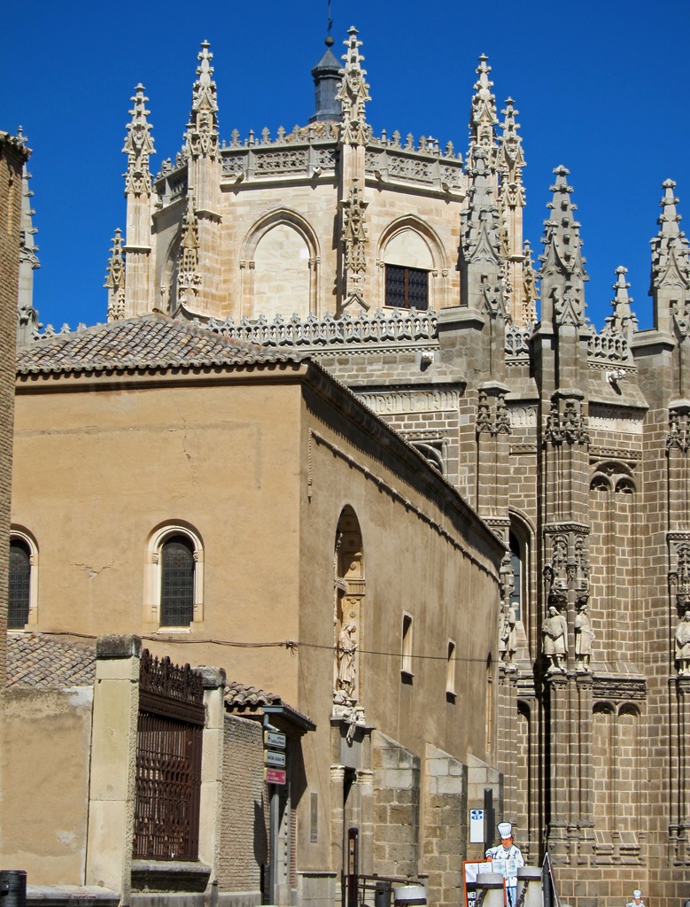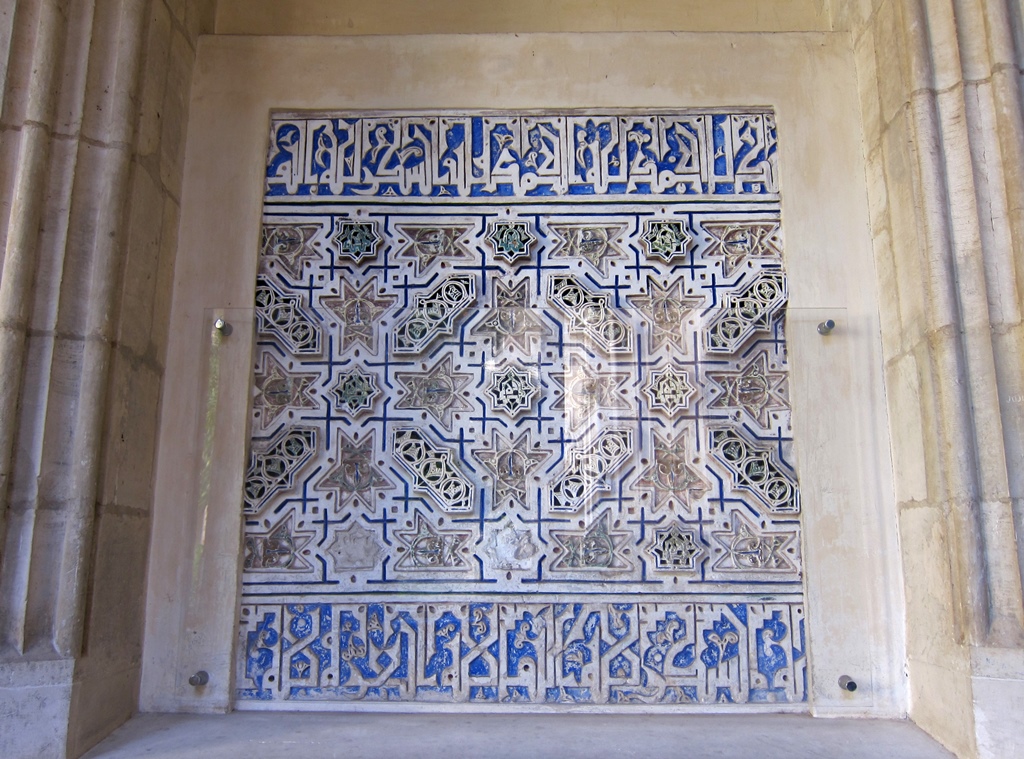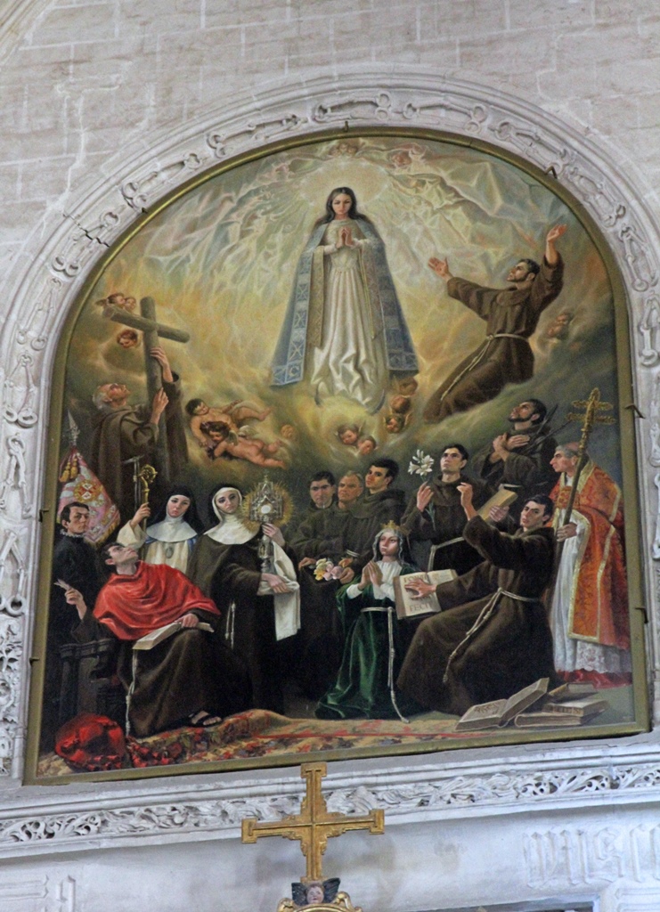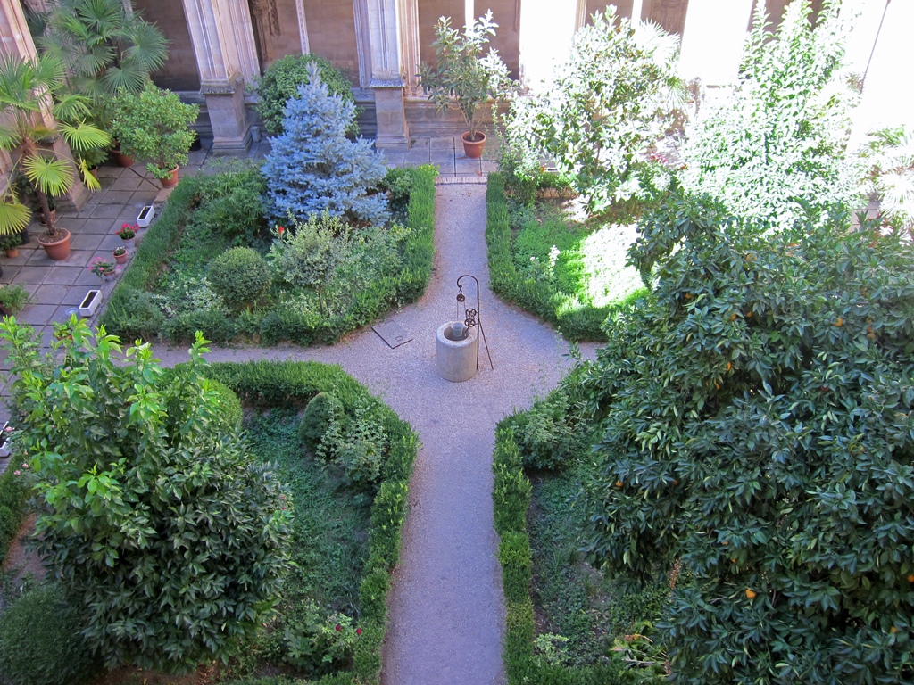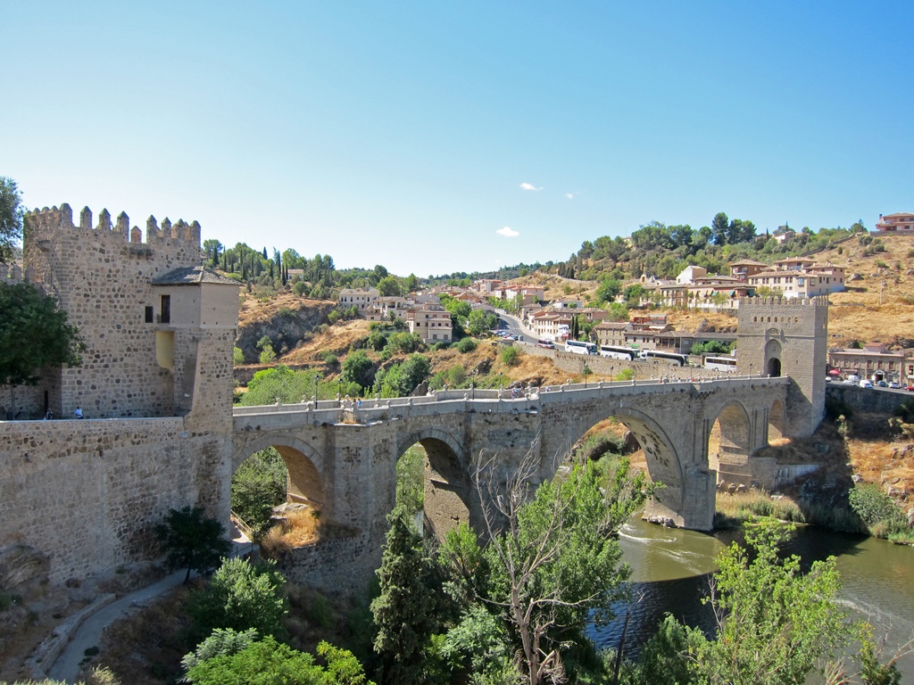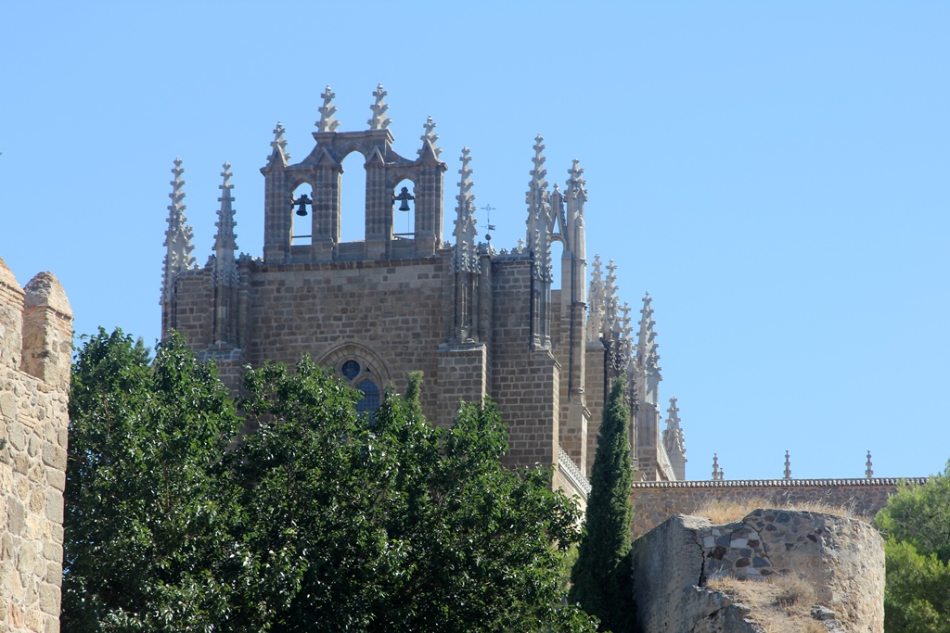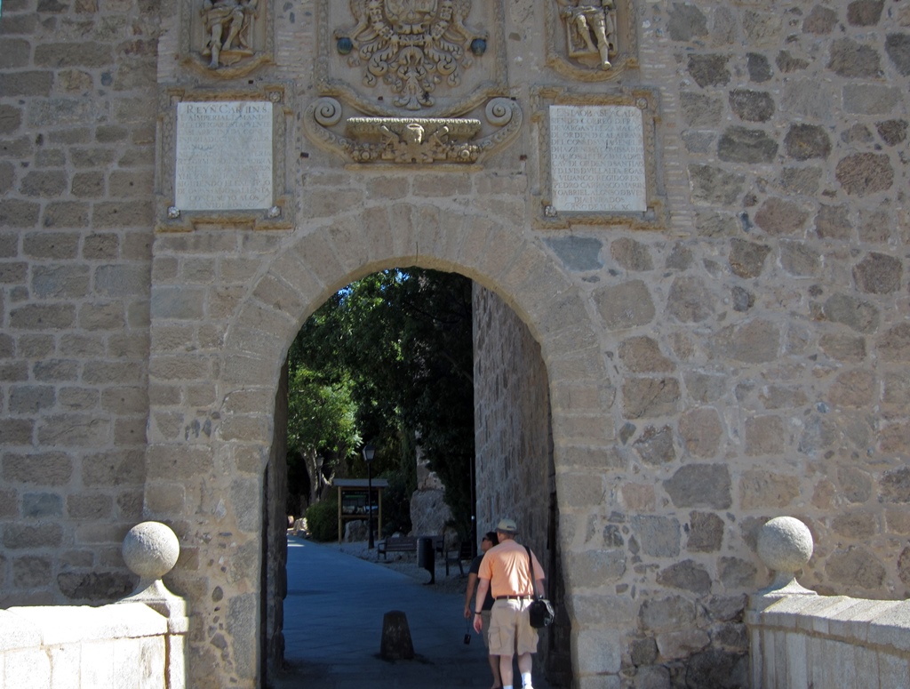Monasterio de San Juan de los Reyes
We decided to begin our day of exploration in Toledo by visiting sites close to our hotel. First
on our list was a monastery located up the street from the hotel, the
Monasterio de San Juan de los Reyes
(Monastery of St. John of the Monarchs), originally built between 1477 and 1504. The first idea
behind the building of the monastery was a celebration of the Aragon/Castile victory over the
Portuguese in the 1476 Battle of Toro (this battle was actually somewhat indecisive – the
Portuguese would also annually celebrate their victory in the same battle). The monastery
was also conceived as the future burial place of the Castilian monarch, Isabella I, and her
husband, Ferdinand of Aragon (who would succeed to the throne of Aragon as Ferdinand II in 1479),
and space was reserved in the design of the monastery's church for a tomb to be constructed
when needed. Those of you who have been keeping up will be thinking, "Wait… aren't they buried in
Granada?"
Yes, they are – after conquering Granada and tossing out the Moors in 1492 (in 1477 they didn't
know they would be doing this), they changed their minds about their burial place. But
construction continued on the monastery, and on its completion in 1504 it was turned over to the
Franciscan order of monks.
The monastery mainly consists of a church and an adjacent two-level cloister, all in a
Spanish/Flemish Gothic style with Mudéjar accents. We started our exploration in the lower
cloister. The lower cloister consists of a square walkway with Gothic cross-vaulting,
surrounding a courtyard with a garden. The cloister is decorated with numerous statues of
saints, all created in the 20th Century.
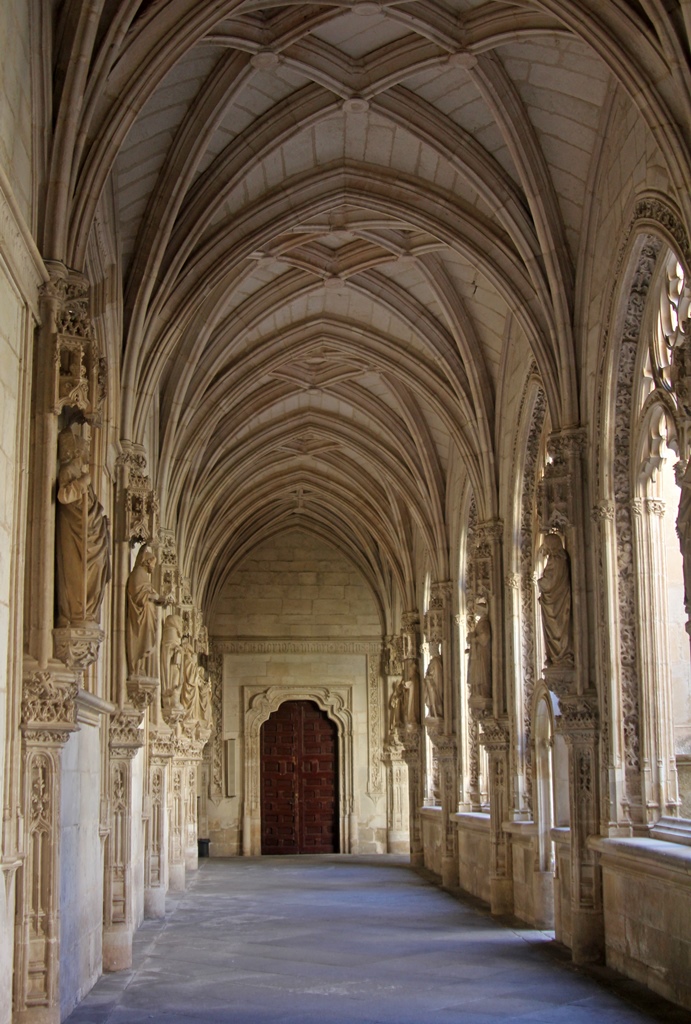
Lower Cloister

Nella and Philip in Lower Cloister
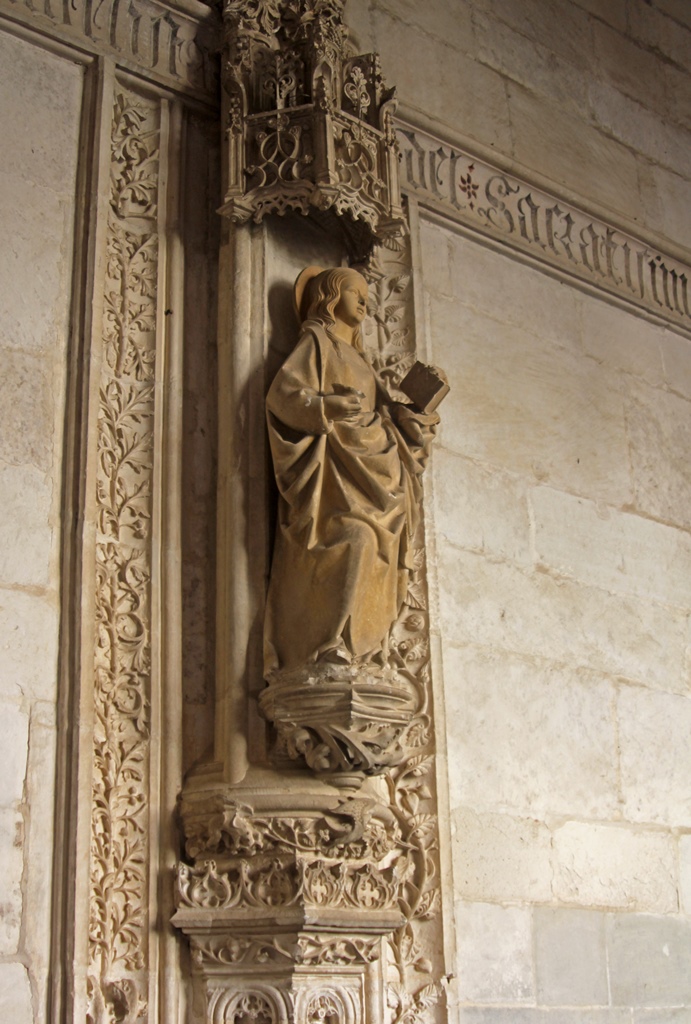
Statue, Lower Cloister
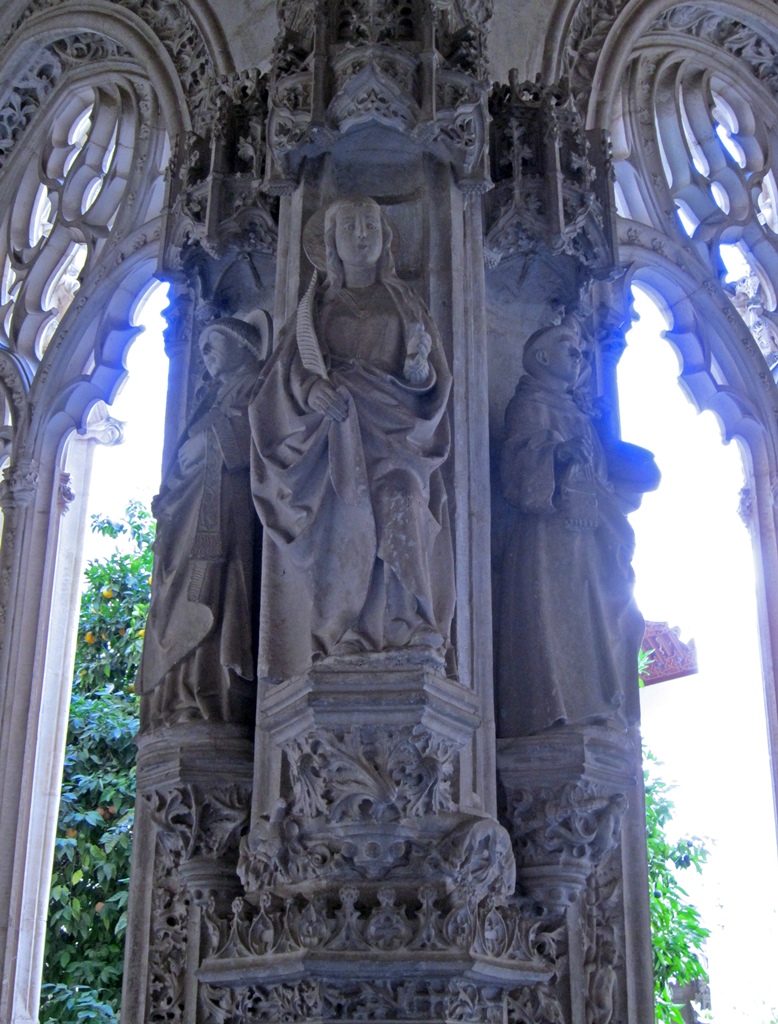
Corner Statues, Lower Cloister
Mudéjar Panel
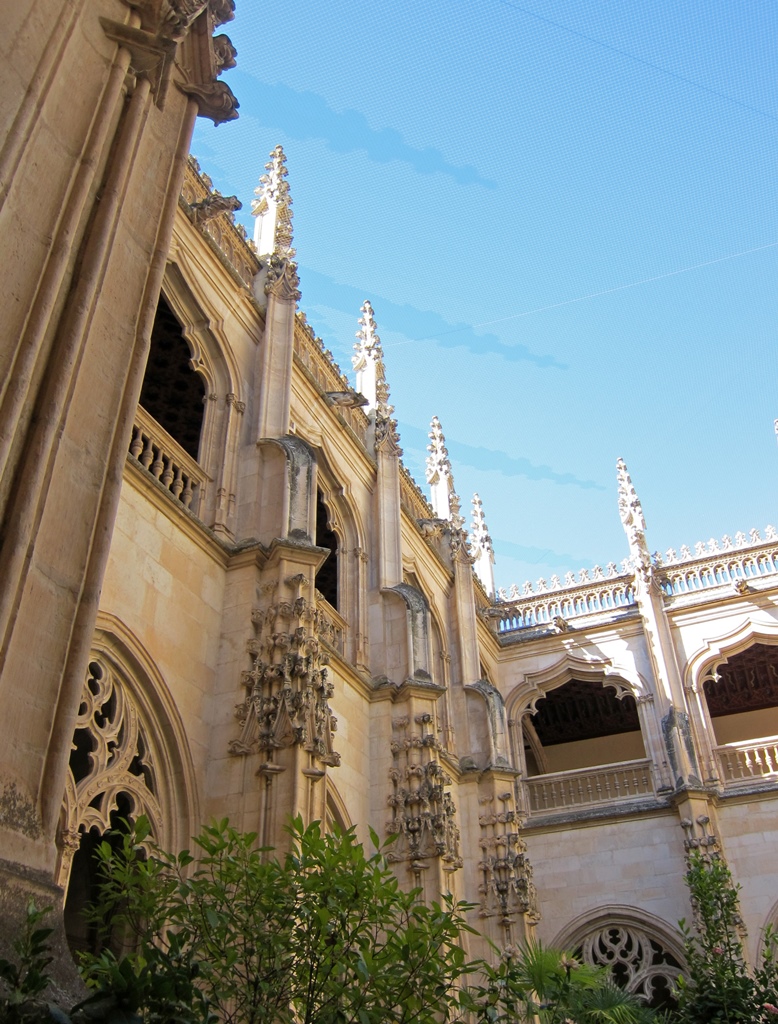
Upper Cloister
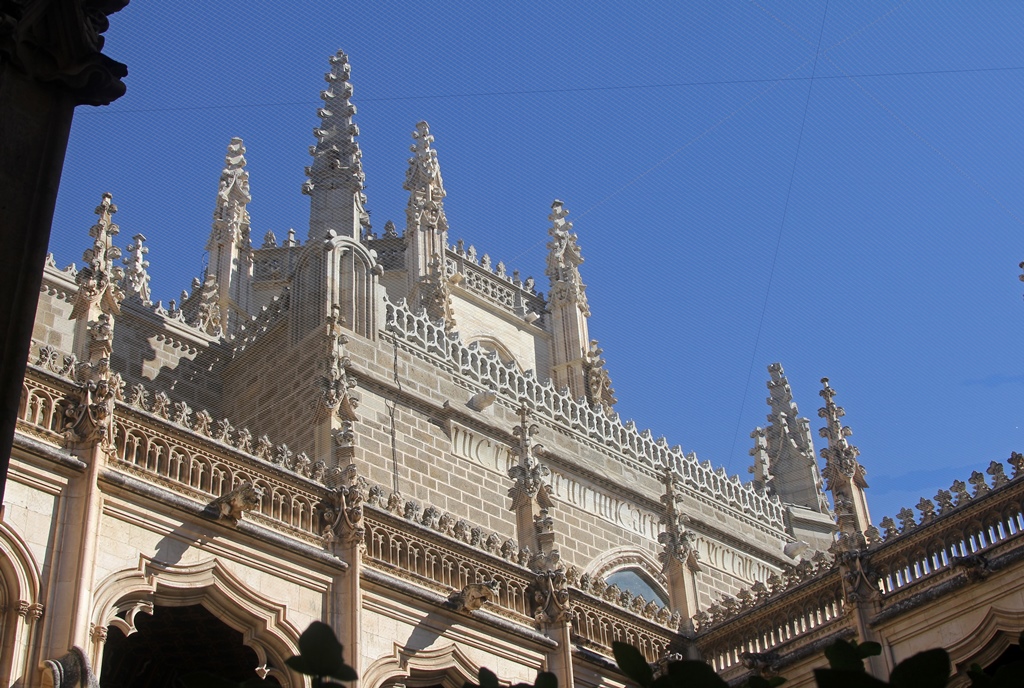
Dome Enclosure
One can enter the church directly from the cloister, and we did so. On entering, we first
noticed the elaborate stone reliefs, on either side of the church, of eagles (the eagle is
a symbol of St. John the Evangelist, after whom the monastery is named) holding coats of arms
of both Castile and Aragon. There is Gothic vaulting throughout the church. If one looks
close, stylized Y and F initials (Ysabel/Fernando) can be found in many places. There is an
octagonal dome, under which the tombs of the monarchs were to be constructed (this is open
space due to the change in plans).
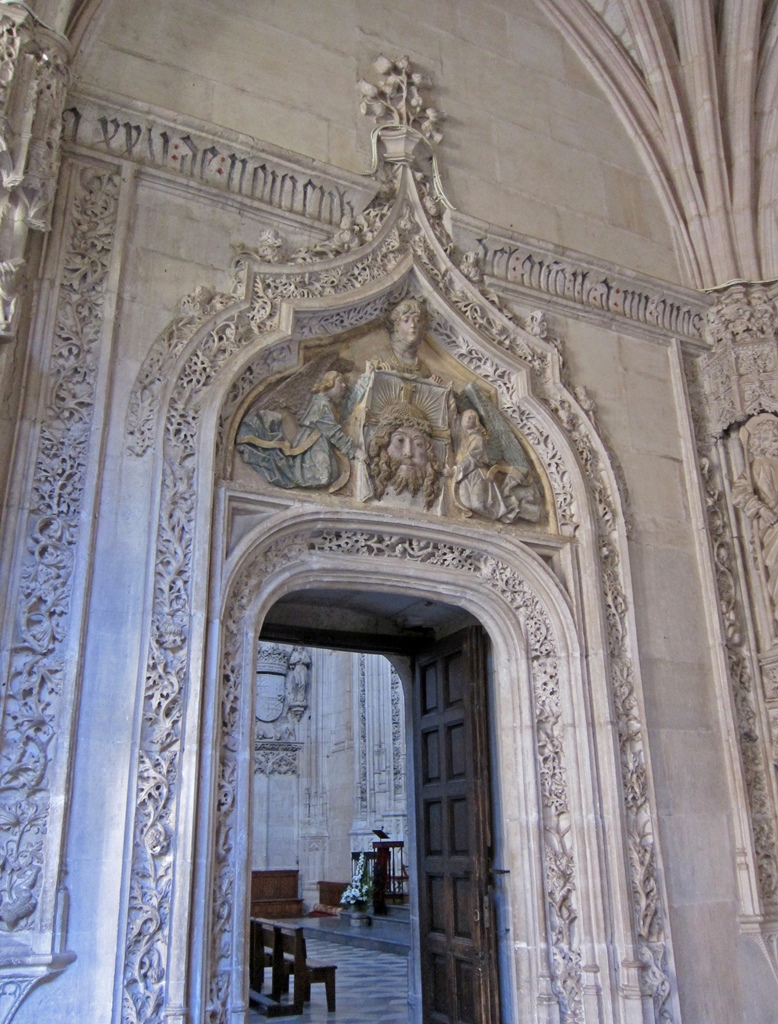
Entry to Church from Cloister
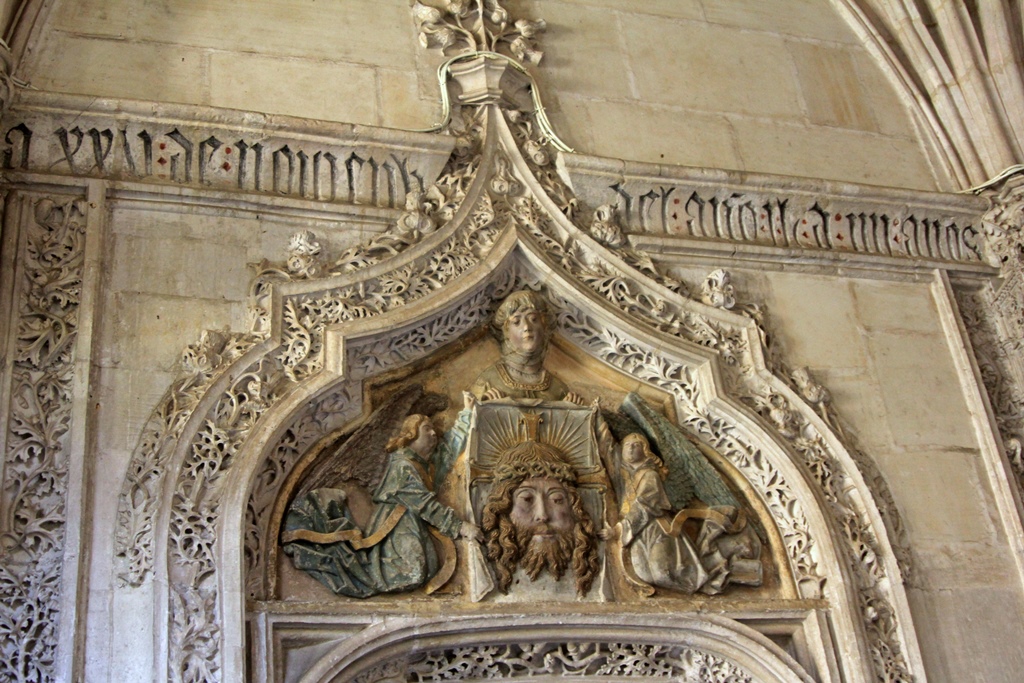
St. Veronica Relief Above Entry
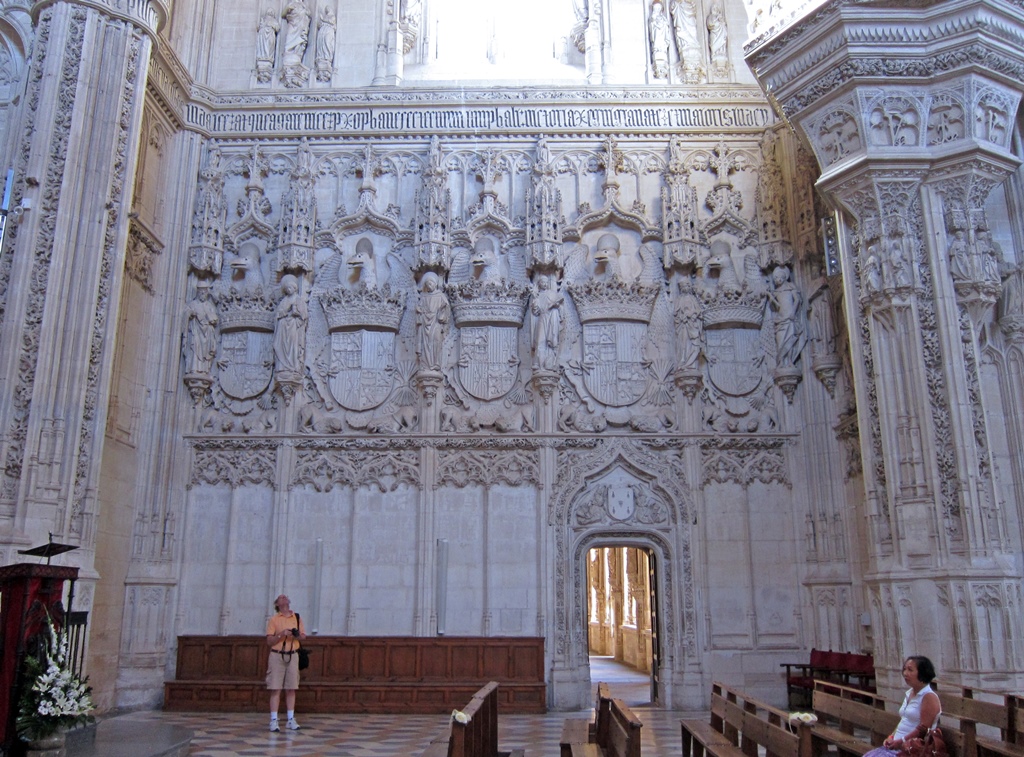
Bob and Nella with Relief and Door to Cloister
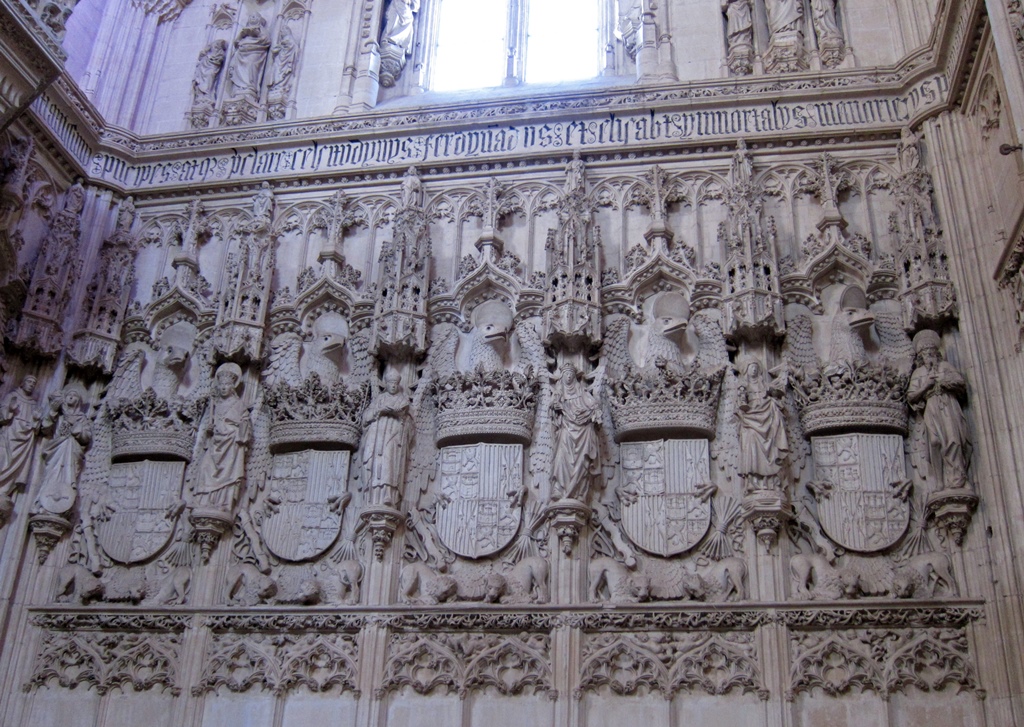
Relief
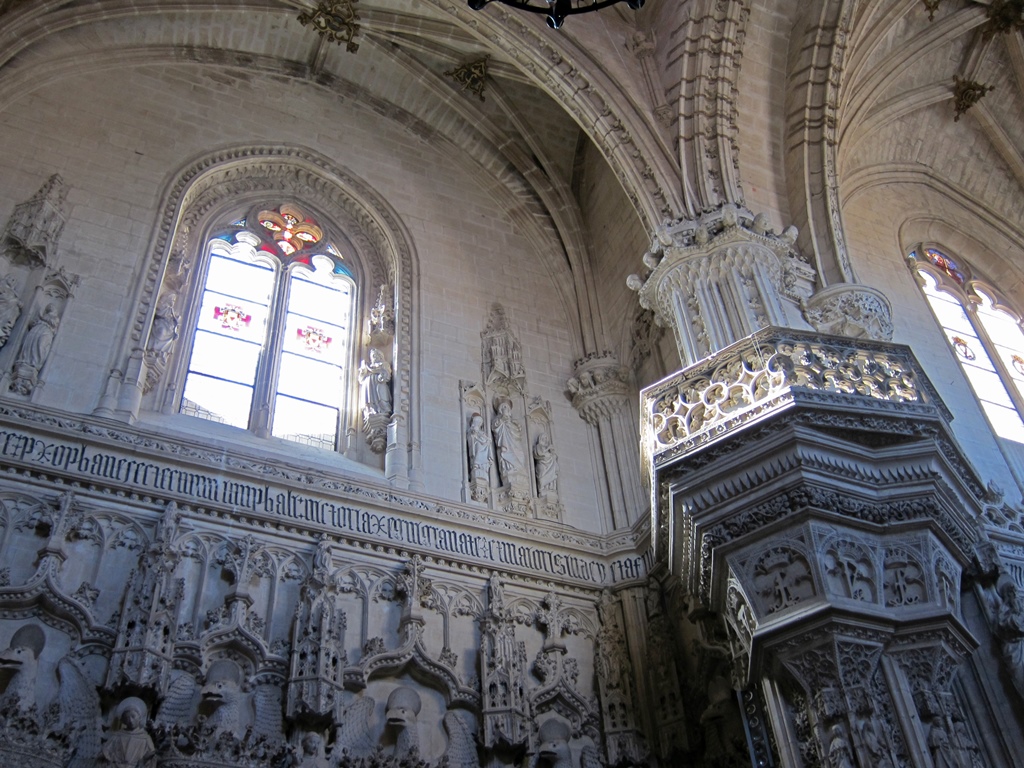
Window Above Relief
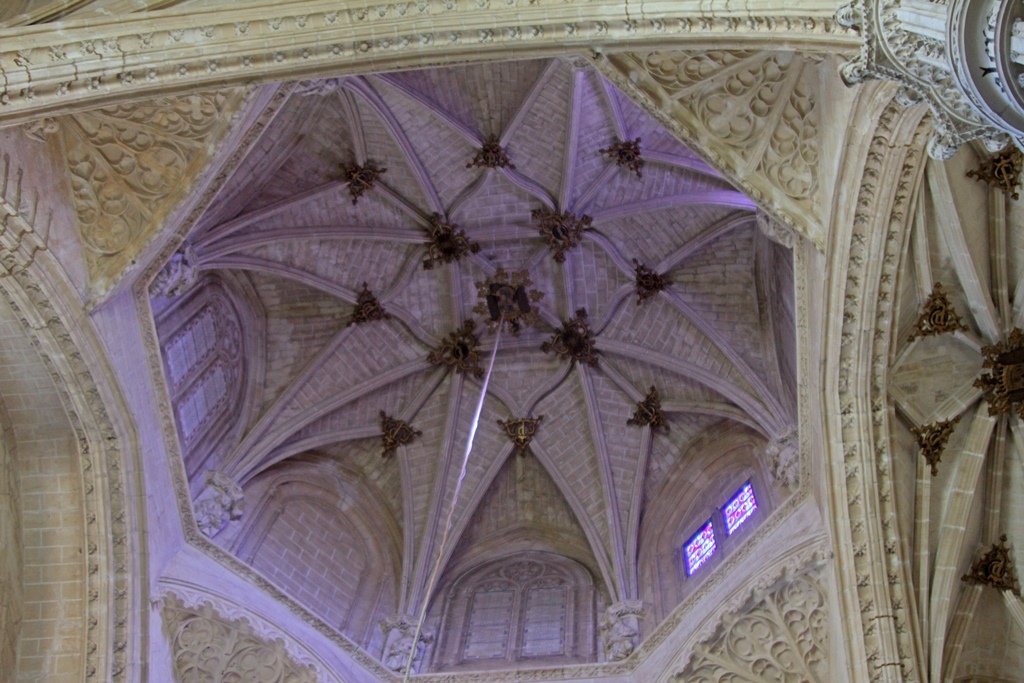
Dome
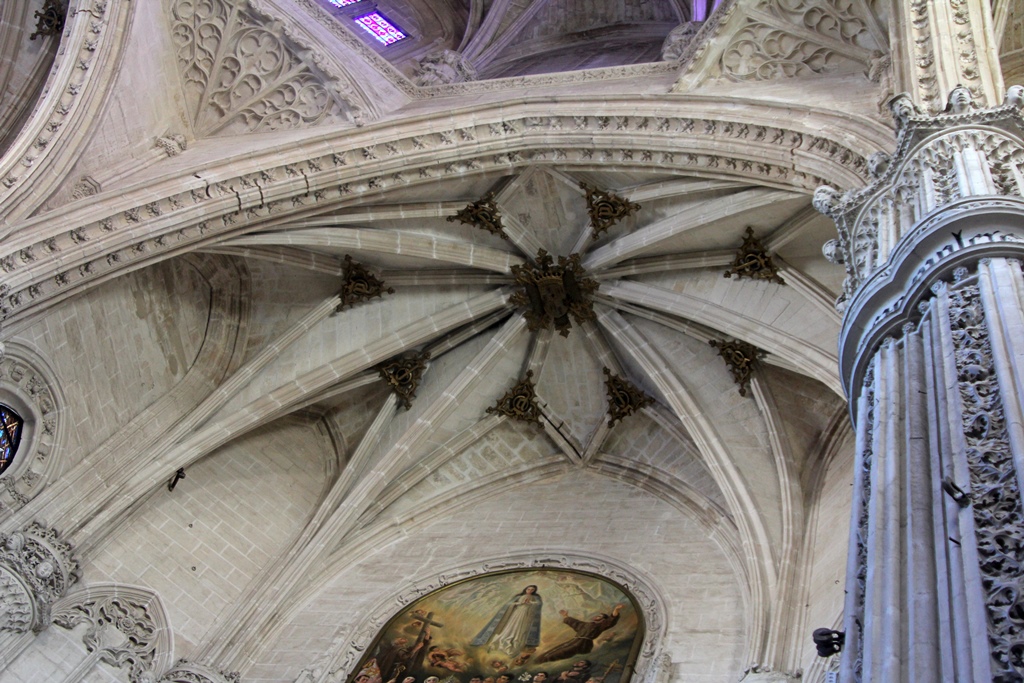
Vaulting Above Apse
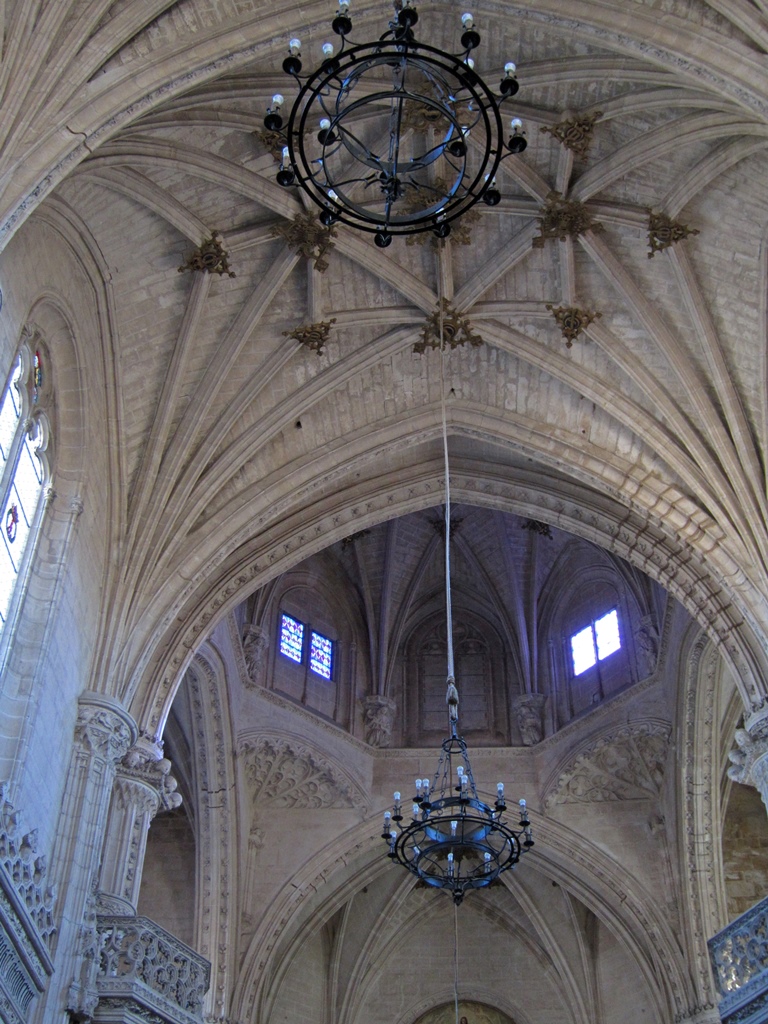
Vaulting and Dome with Chandeliers
The main altarpiece at the front of the church, called the Altarpiece of the Holy Cross, is from
the early 16th Century, making it roughly the same age as the rest of the church. However, it
is not the original altarpiece to occupy its position. Early in the 19th Century, the soldiers
of Napoleon roamed far and wide across the European continent, bringing damage with them
everywhere they went. Toledo was no exception, and the Monasterio de San Juan de los Reyes in
particular suffered from their presence. Among other indignities, the original altarpiece was
destroyed, and a second cloister which had existed at the time was damaged beyond repair. If
the monastery appears to be in pretty good shape, it's because of a restoration effort that
began in 1883 and continued until 1967. The present altarpiece was taken from the Hospital of
Santa Cruz, which today exists as the Museum of Santa Cruz at the other end of the Old Town
(which we didn't get a chance to visit). A painting above the altarpiece looks to be much newer,
probably 20th Century (maybe a part of the restoration).
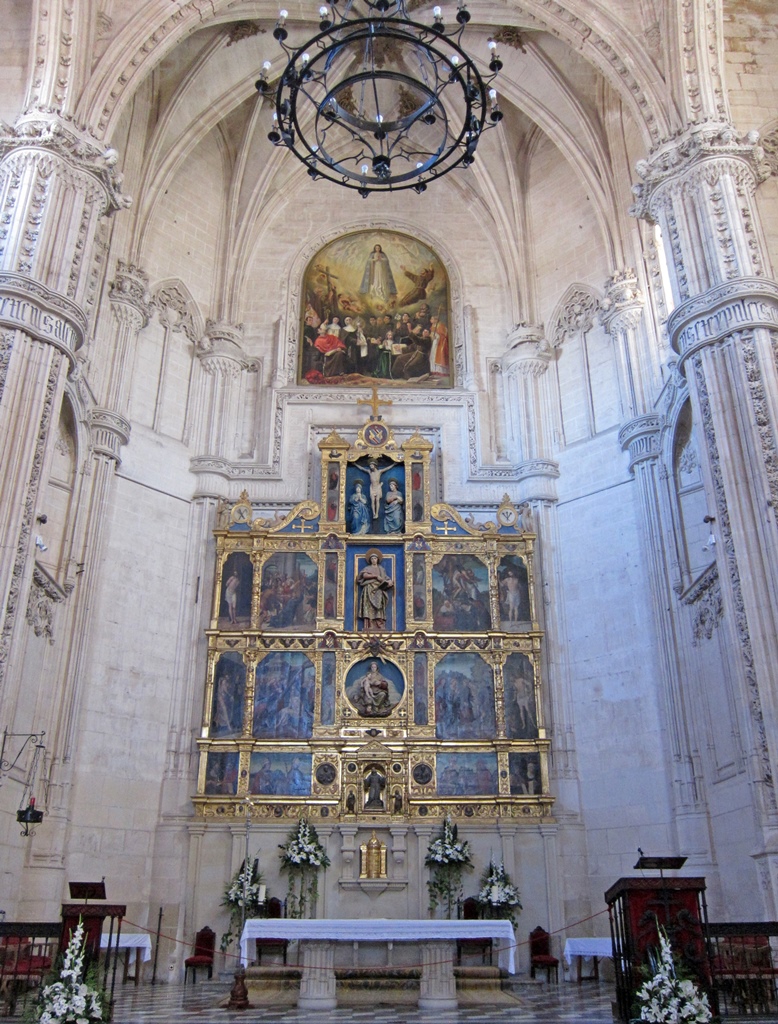
Main Chapel
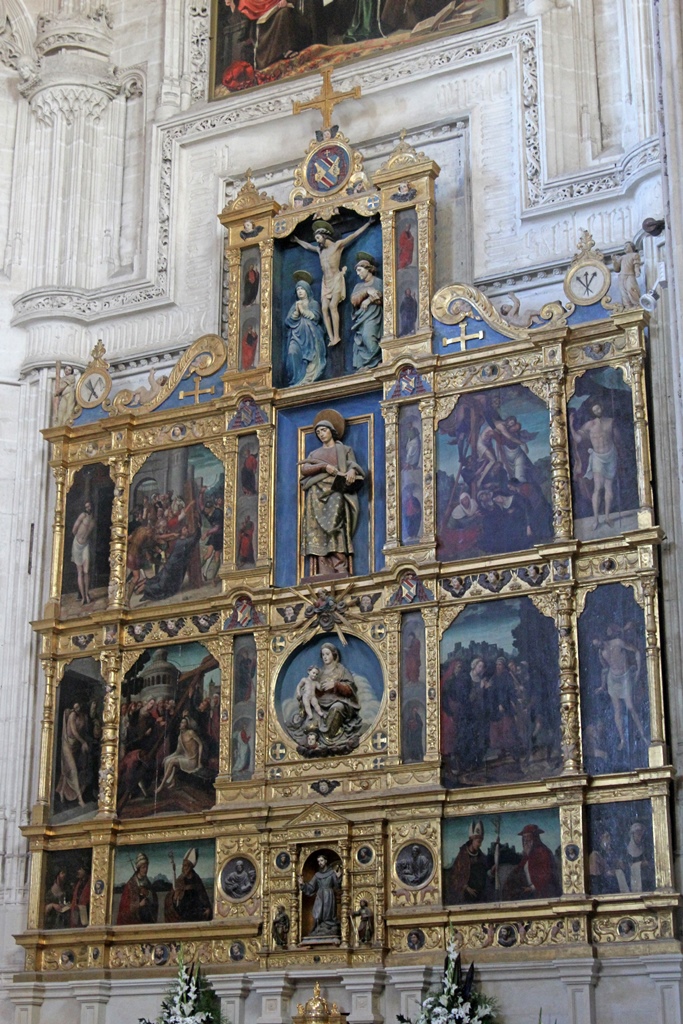
Altarpiece of the Holy Cross (16th C.)
Painting Above Altarpiece
The layout of the church is otherwise pretty typical. There's a raised choir in the back with
two small chapels underneath it, and three small chapels along each of the church's sides.
Here's some of that:
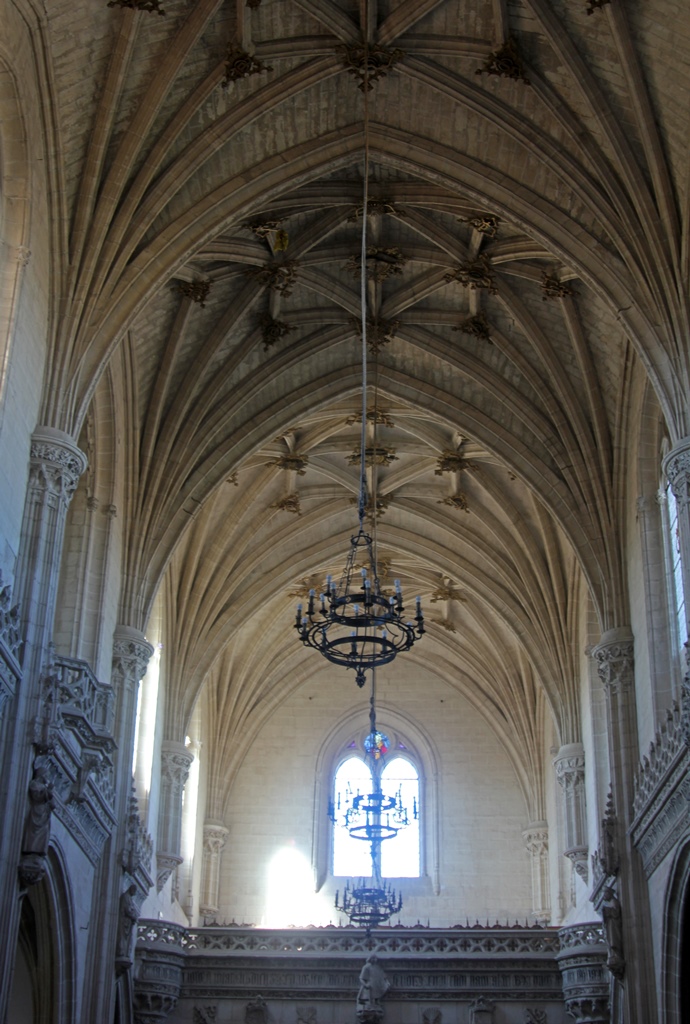
Choir with Vaulting
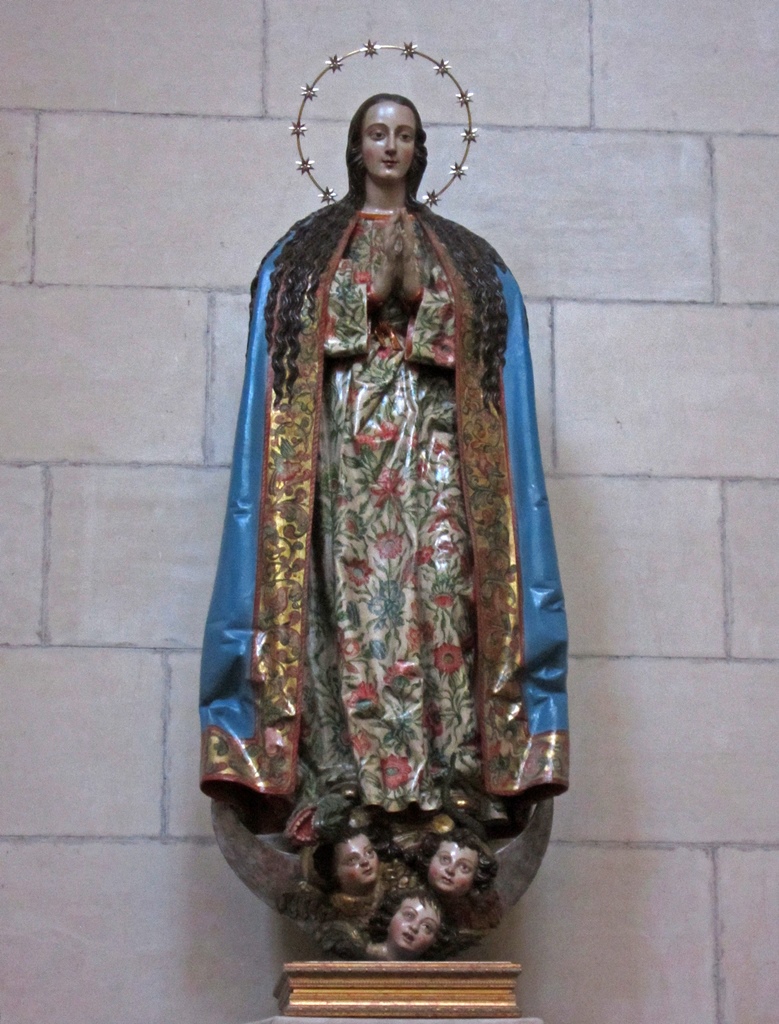
Figure of Virgin Mary
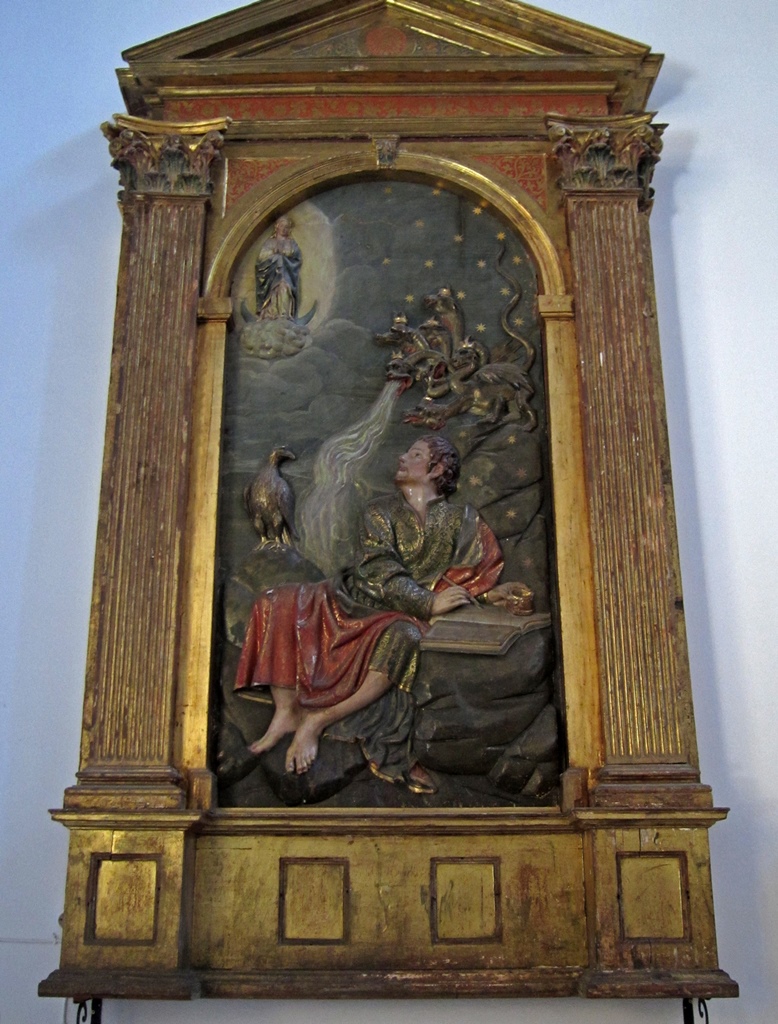
Carving of Saint with Dragon and Virgin
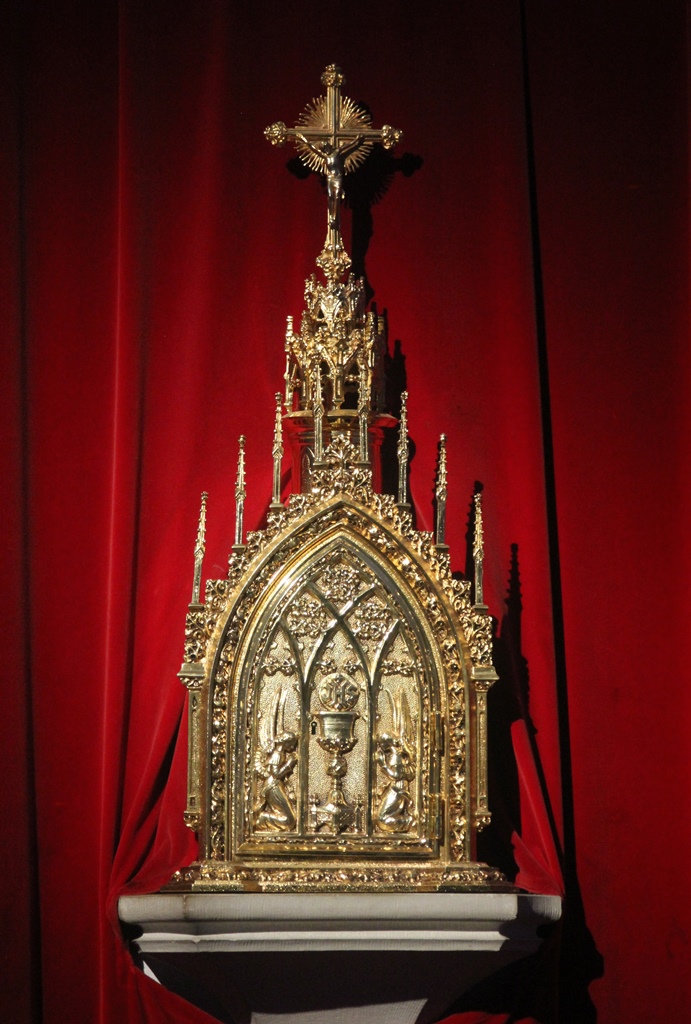
Tabernacle
We exited the church by the door through which we'd entered, and found a stairway nearby
that took us to the upper cloister. Like the lower cloister, the upper cloister has a
square walkway that encircles the courtyard. Unlike the lower cloister, you have to look
down to see the courtyard from the upper cloister. Also unlike the lower cloister, the
ceiling of the upper cloister is made of wood, in Mudéjar style.
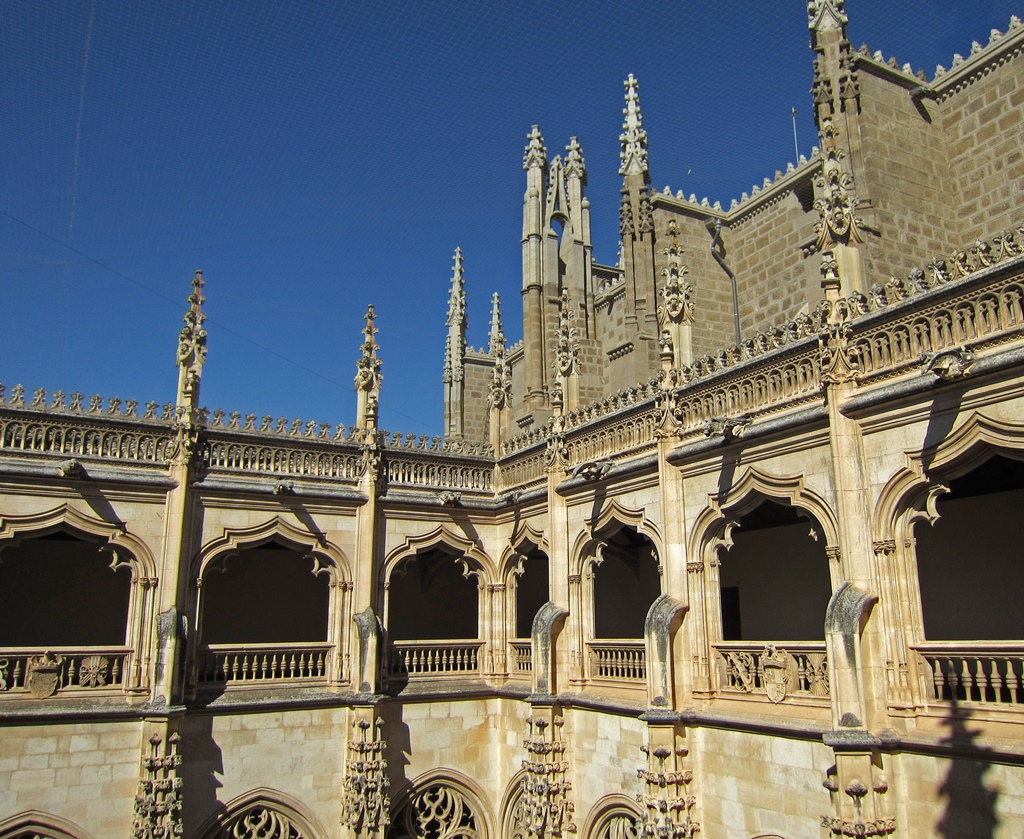
Upper Cloister
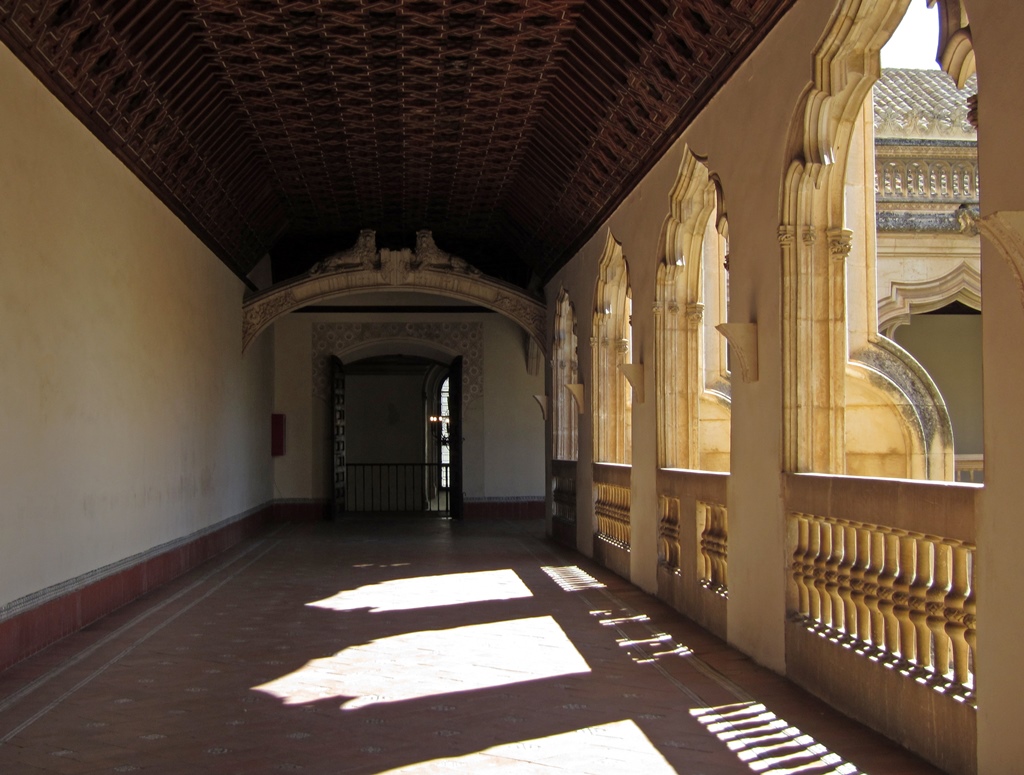
Upper Cloister
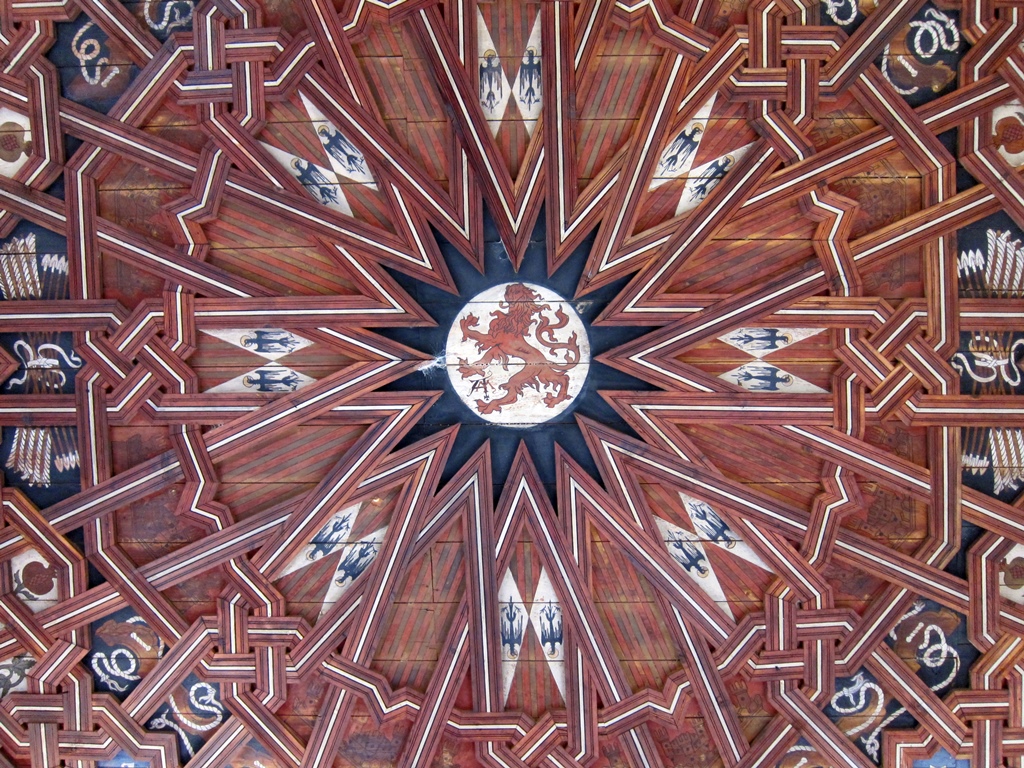
Mudéjar Ceiling, Upper Cloister
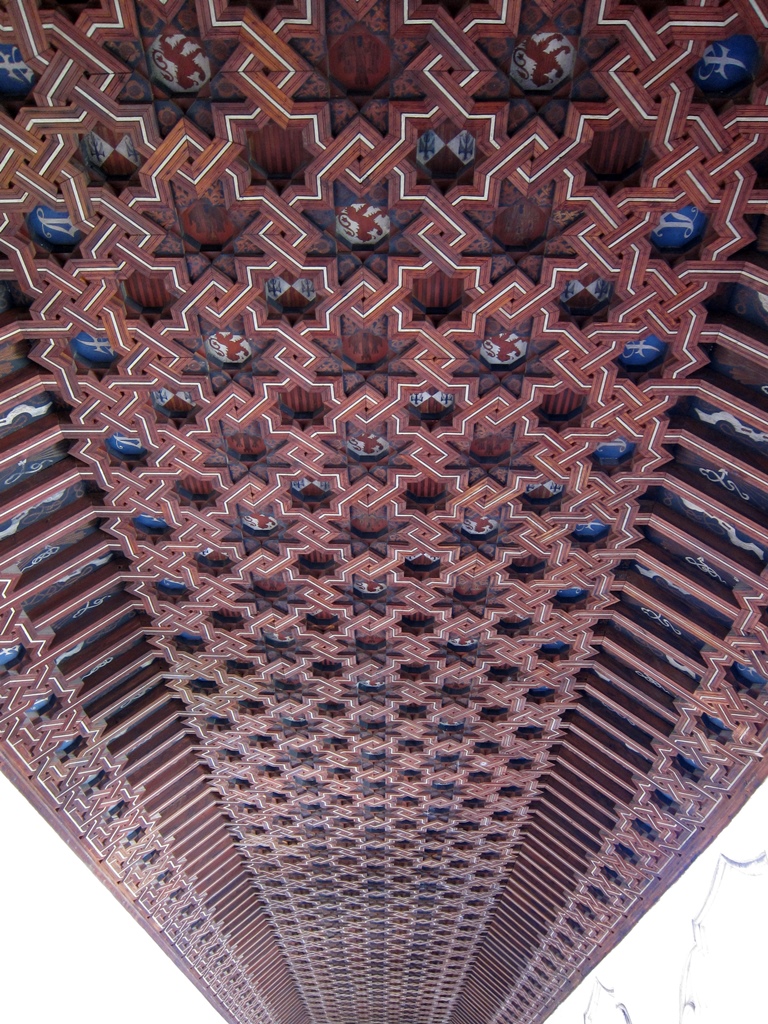
Mudéjar Ceiling
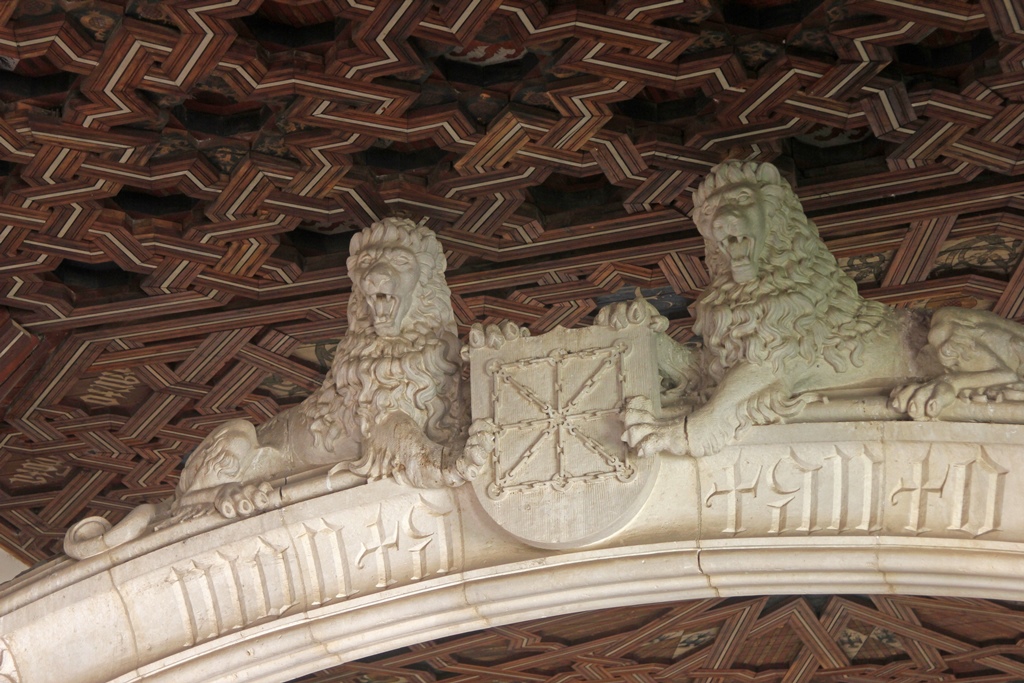
Arch with Lions
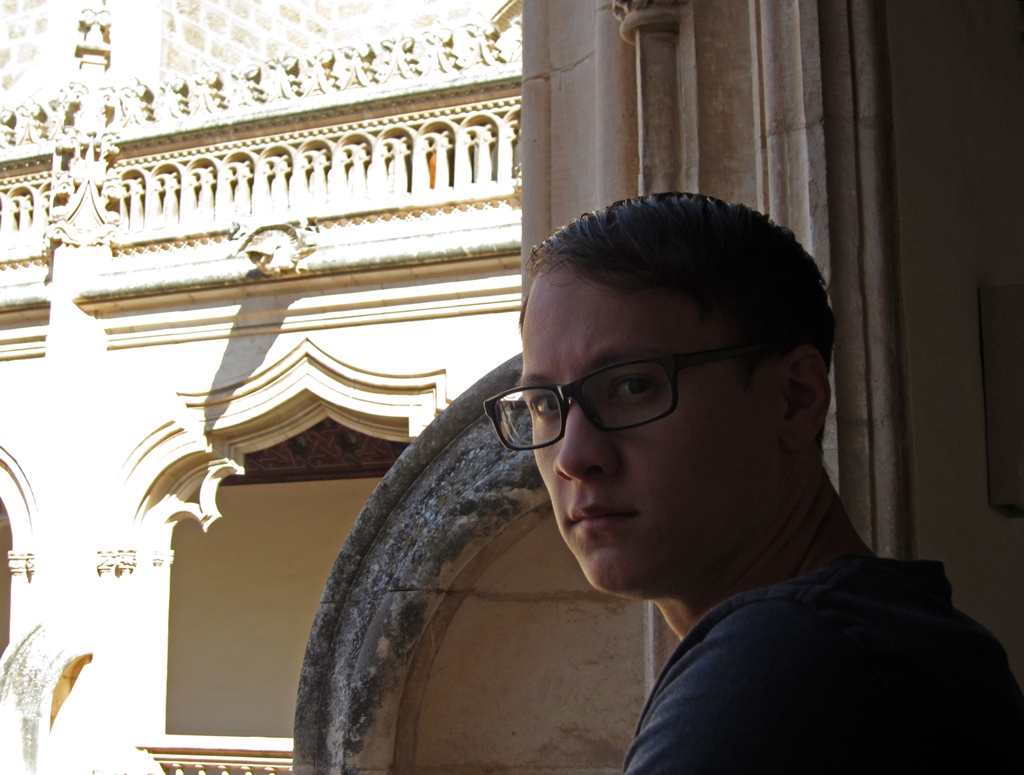
Philip

Philip and Nella in Upper Cloister
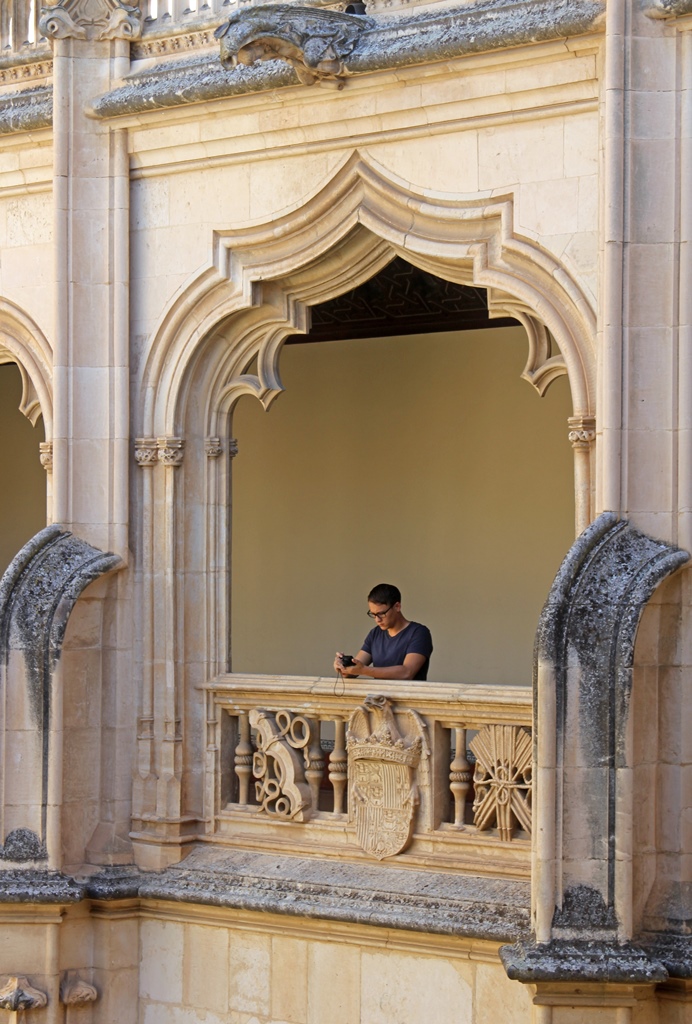
Philip Taking Picture
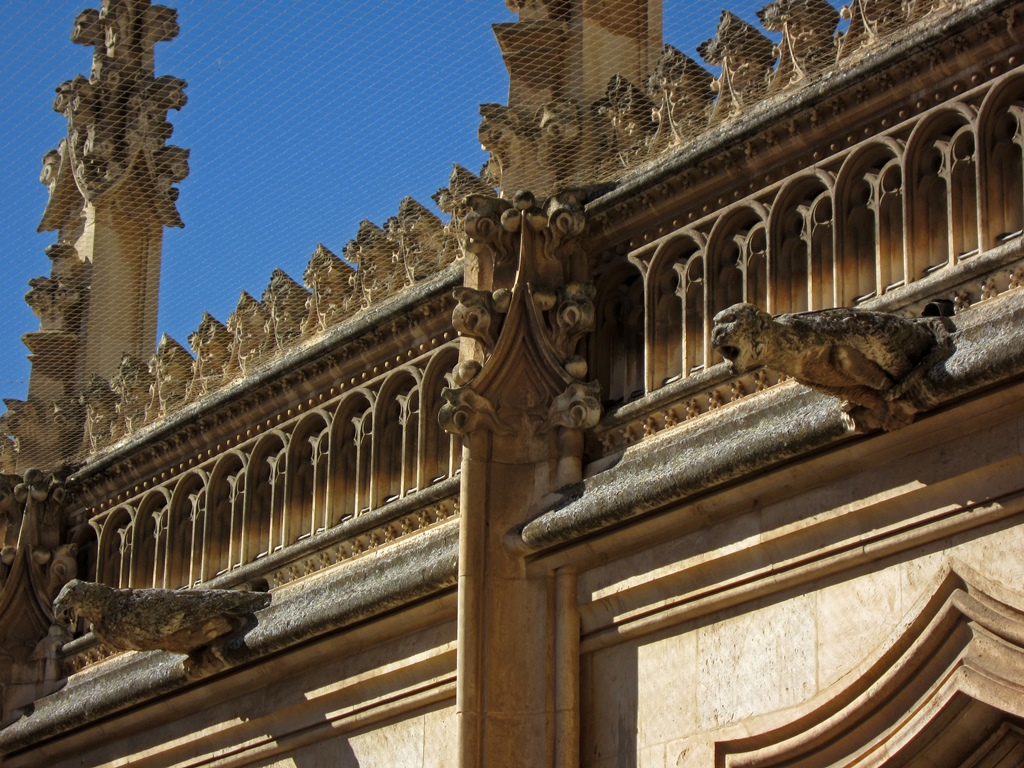
Gargoyles
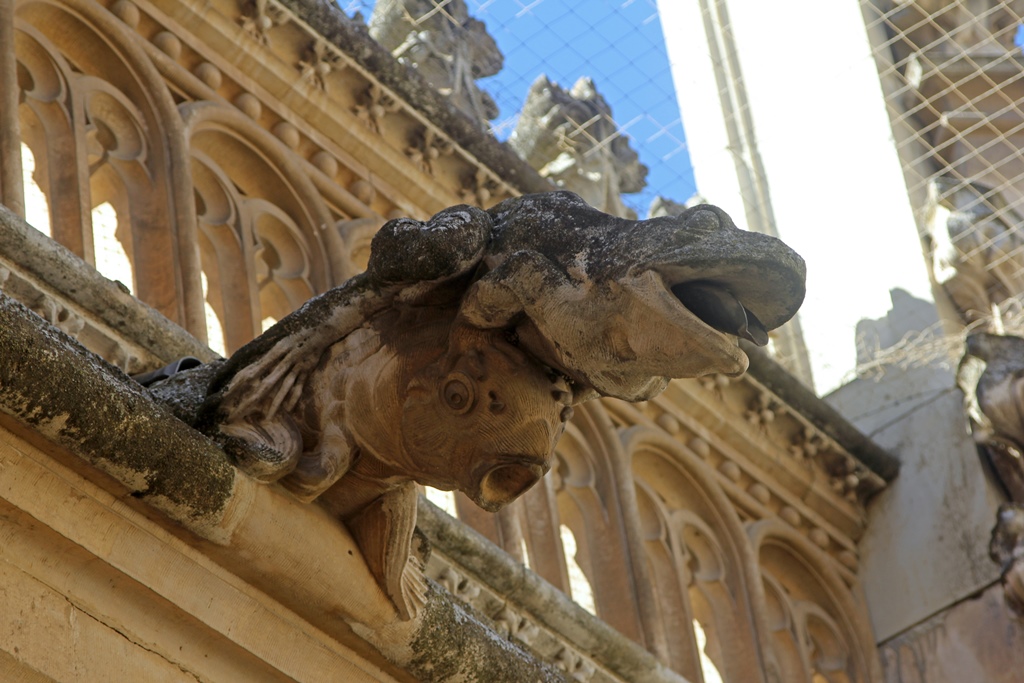
Gargoyle
Courtyard
By this time we'd pretty much seen what there was to see, so we headed out of the monastery
using the same route by which we'd entered, through an entrance hall where they sold tickets
and souvenirs.
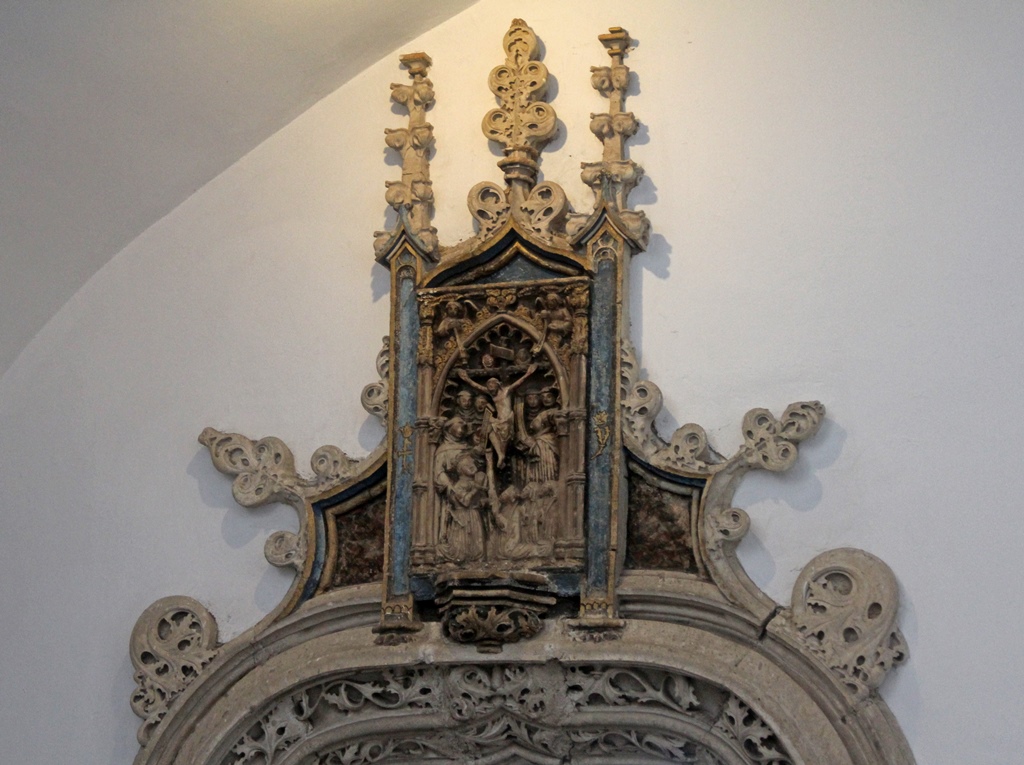
Above Doorway to Entry Hall
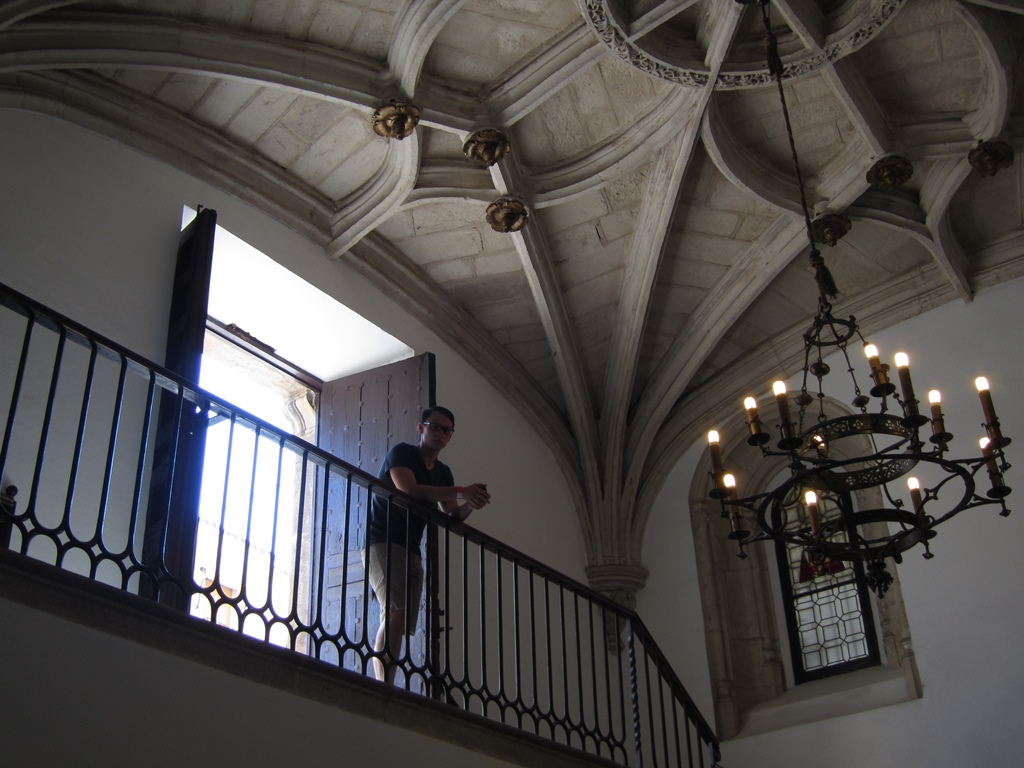
Philip on Balcony, Entry Hall
After exiting we walked around the corner to look at the north side of the church. On either
side of one of the windows, there were many chains hanging down from the bricks. This was
apparently Queen Isabella's idea – these were chains used to hold Christian prisoners of the
Moors who had been liberated during the Reconquista.
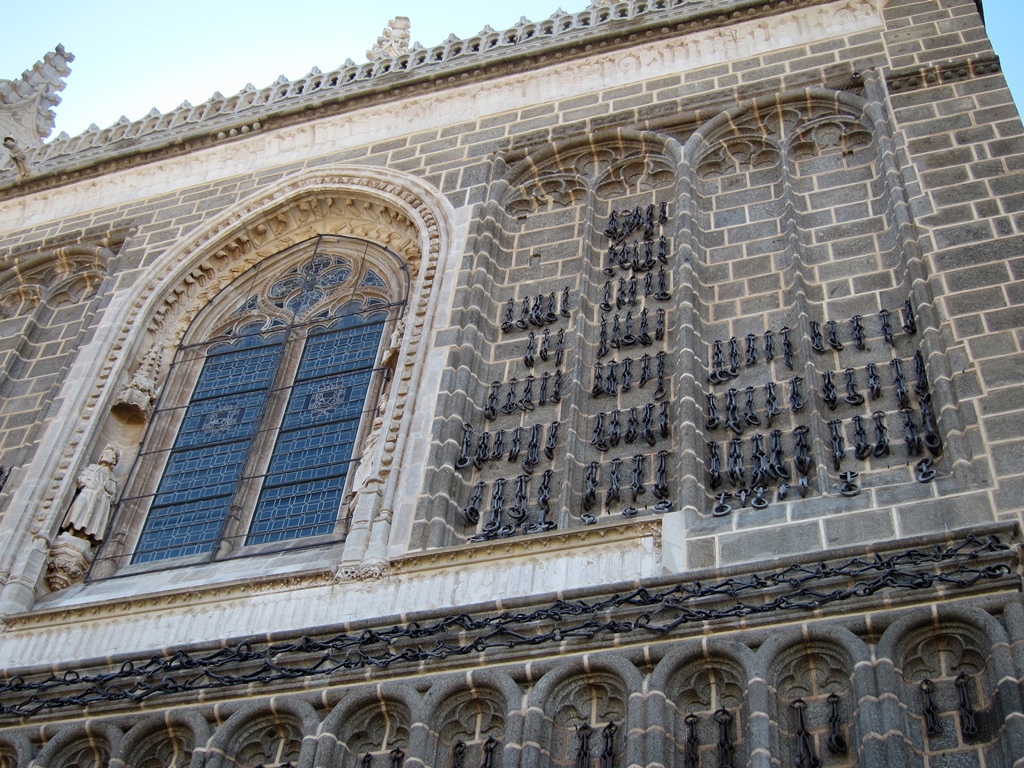
Chains on North Side of Church
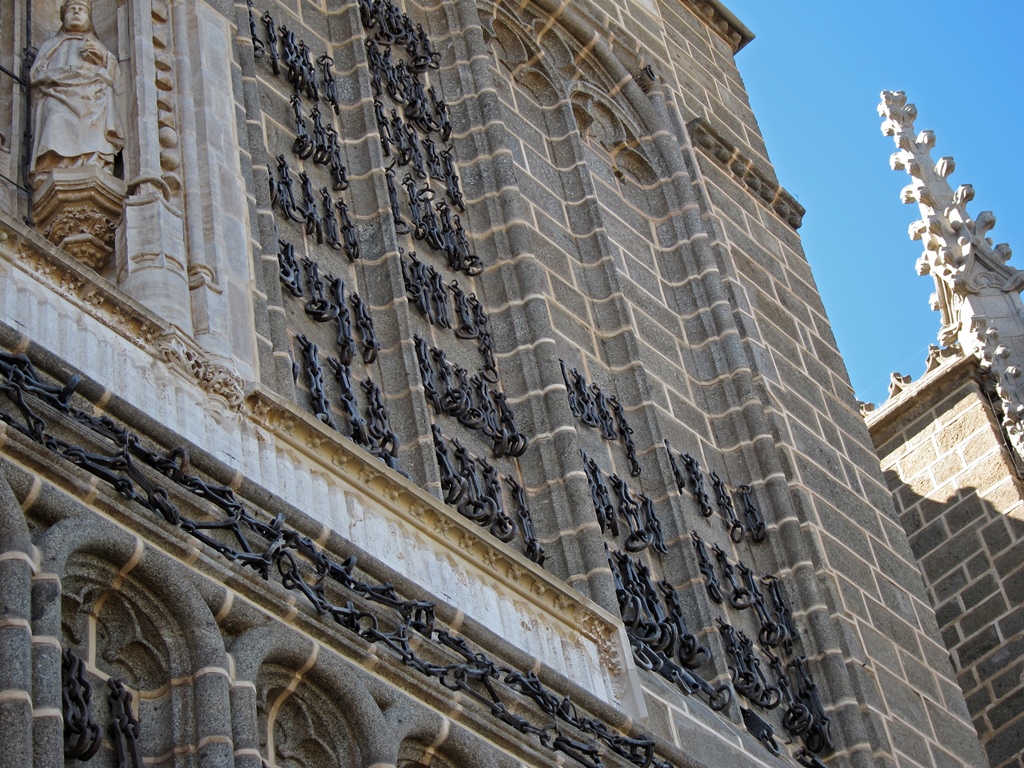
More Chains
Just down the hill from the monastery is the Puente de San Martín, the westernmost of the
two medieval bridges that cross the Tagus River between Old Town Toledo and the opposite
bank (now actually different parts of New Town Toledo). We took a quick glance at the
Palacio de la Cava (built in the 14th Century, now private property) across from the
monastery and then headed downhill toward the bridge.
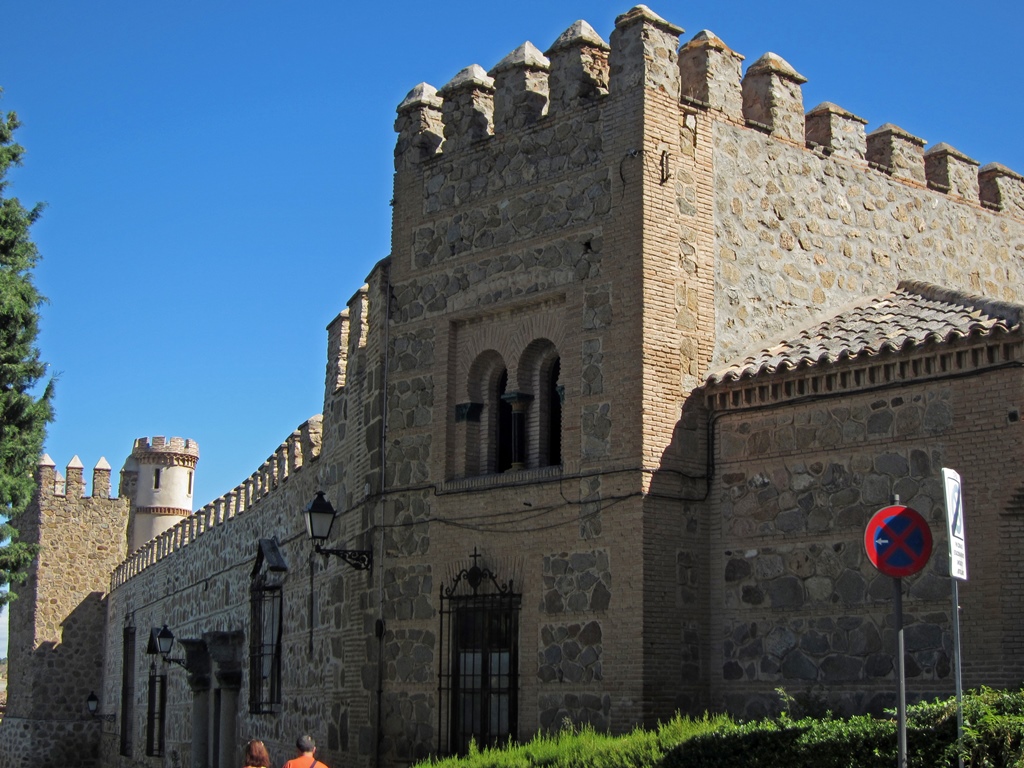
Palacio de la Cava
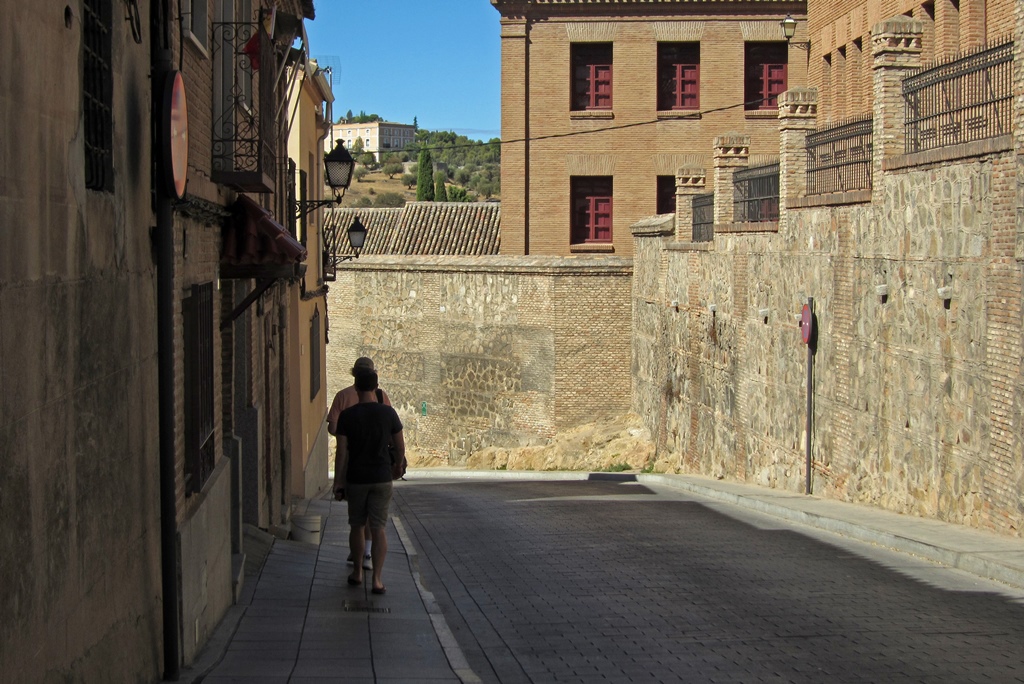
Descending Bajada San Martín
The Puente de San Martín was built in the 14th Century by archbishop Pedro Tenorio to
replace an earlier bridge that had been destroyed during the conflict between Pedro the
Cruel and his half-brother, the eventual Henry II. The bridge has five spans, the longest
of which is 40 meters (131 ft., an impressive engineering achievement for its time). The
bridge has large towers at both ends and has been pedestrianized (newer bridges exist for
vehicular traffic).
Puente de San Martín
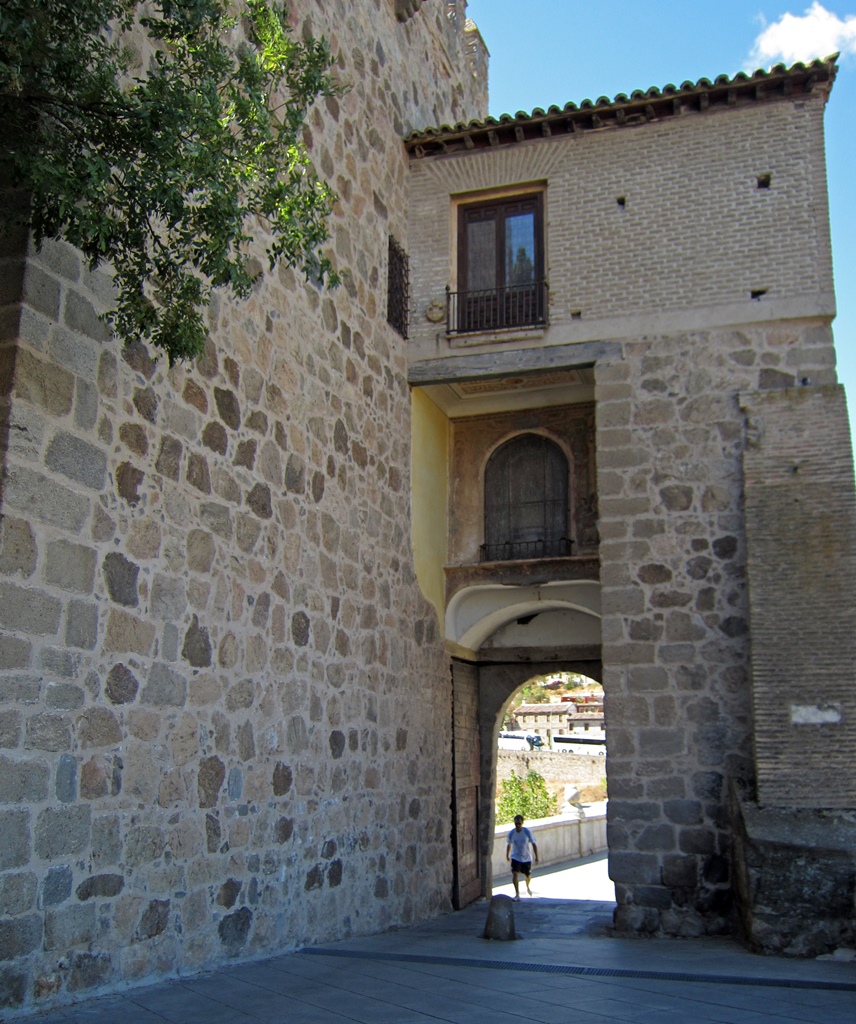
Approaching Eastern Tower
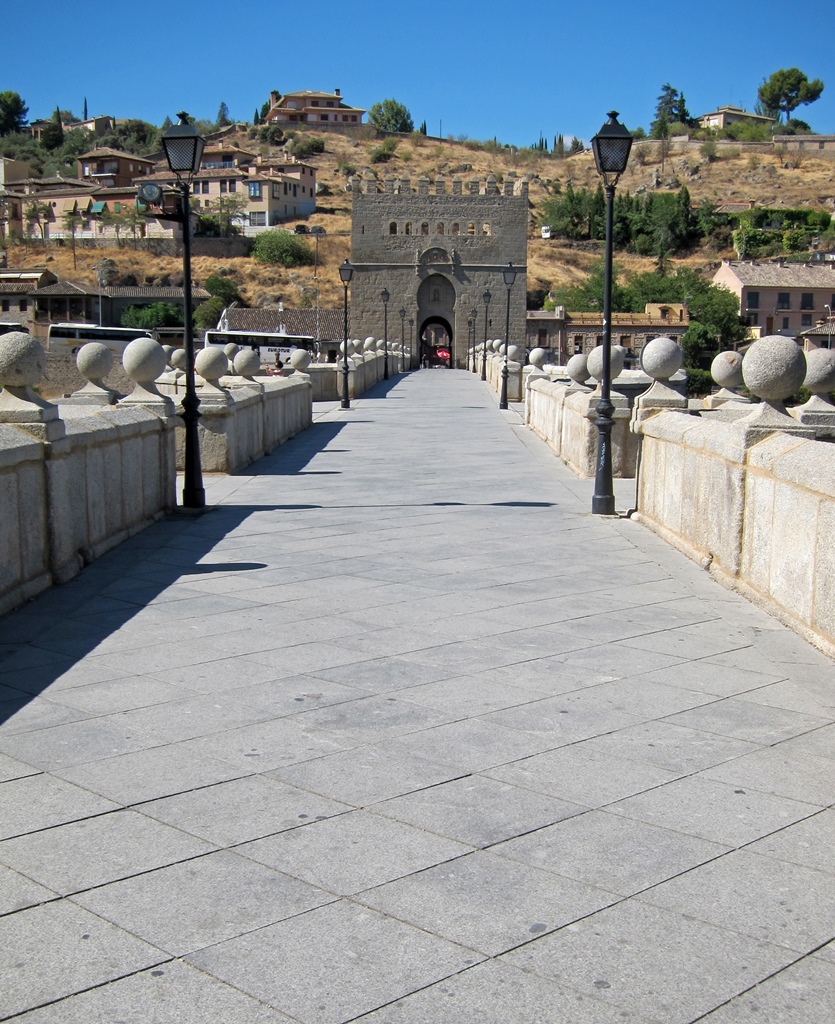
Bridge from Eastern End
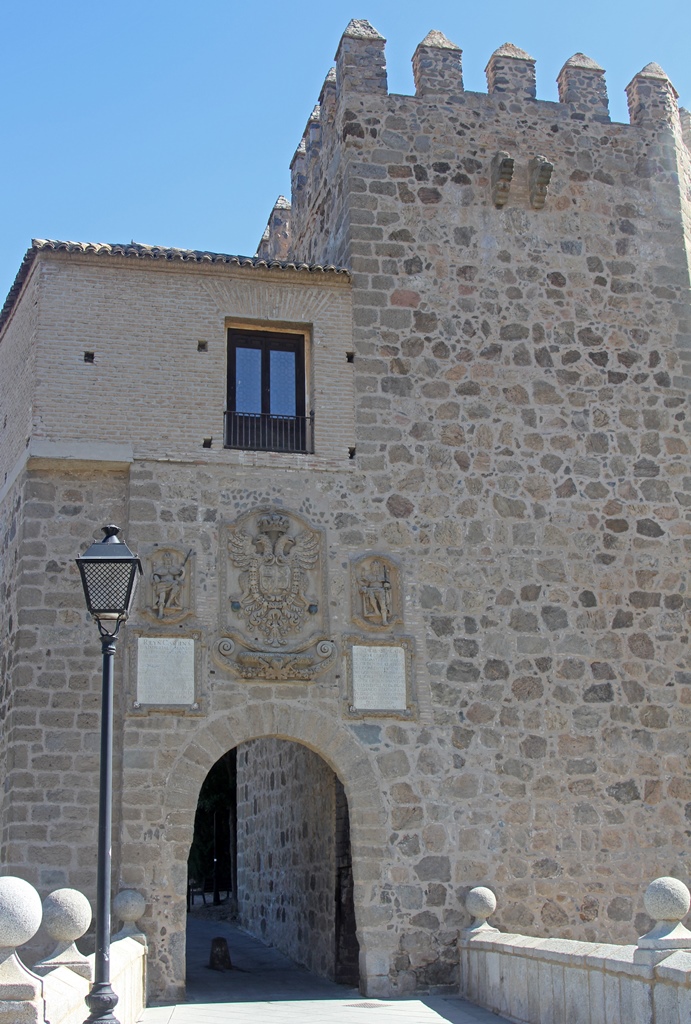
Eastern Tower
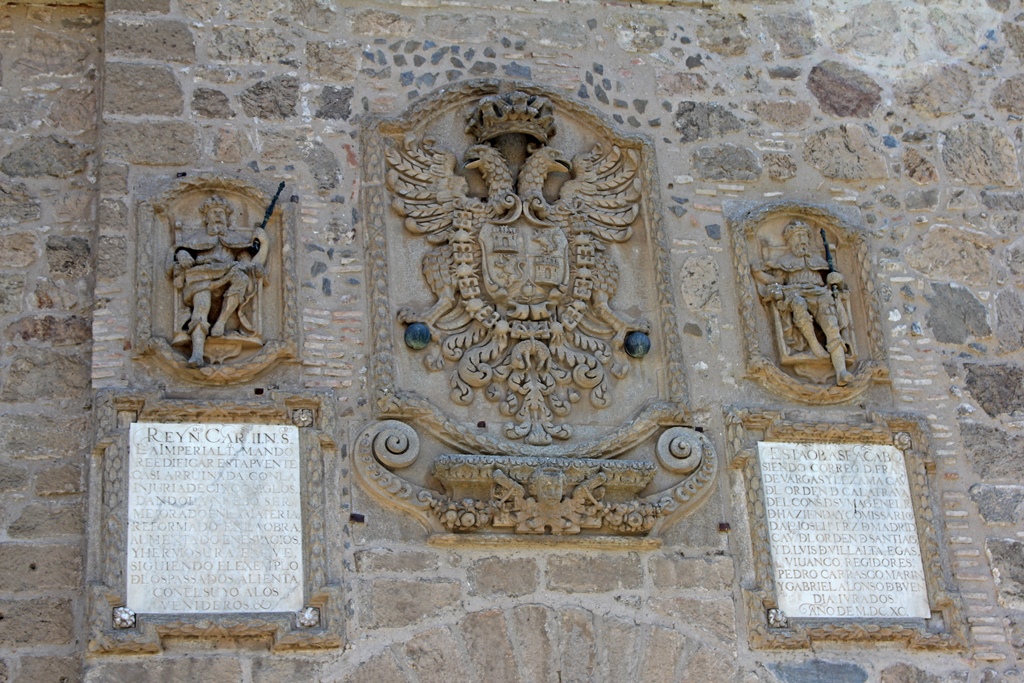
Heraldry on Eastern Tower
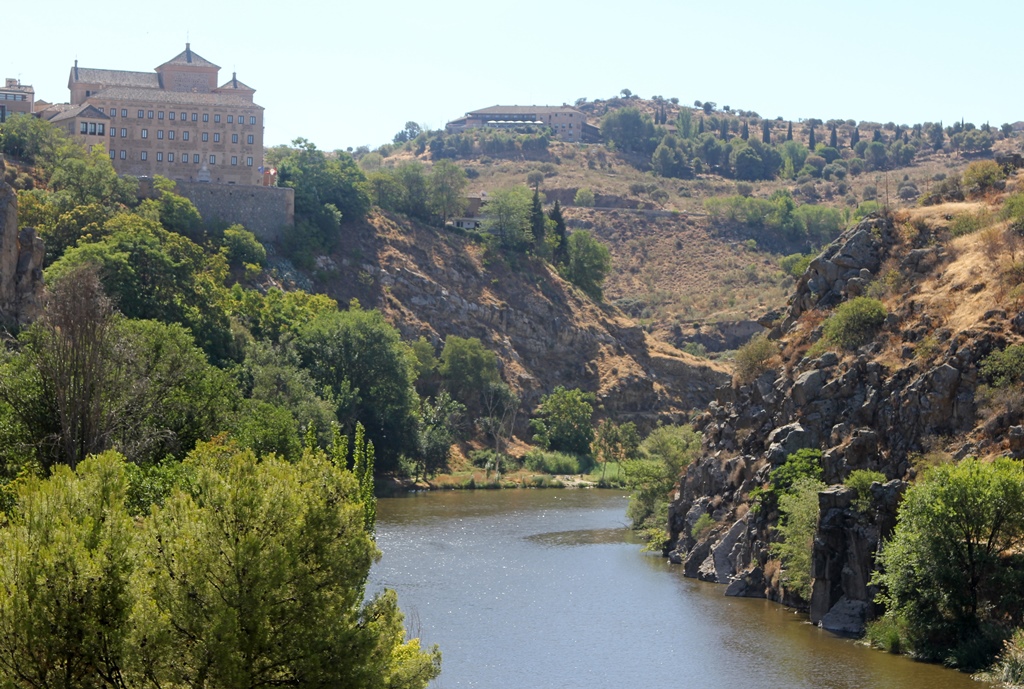
Tagus River Gorge
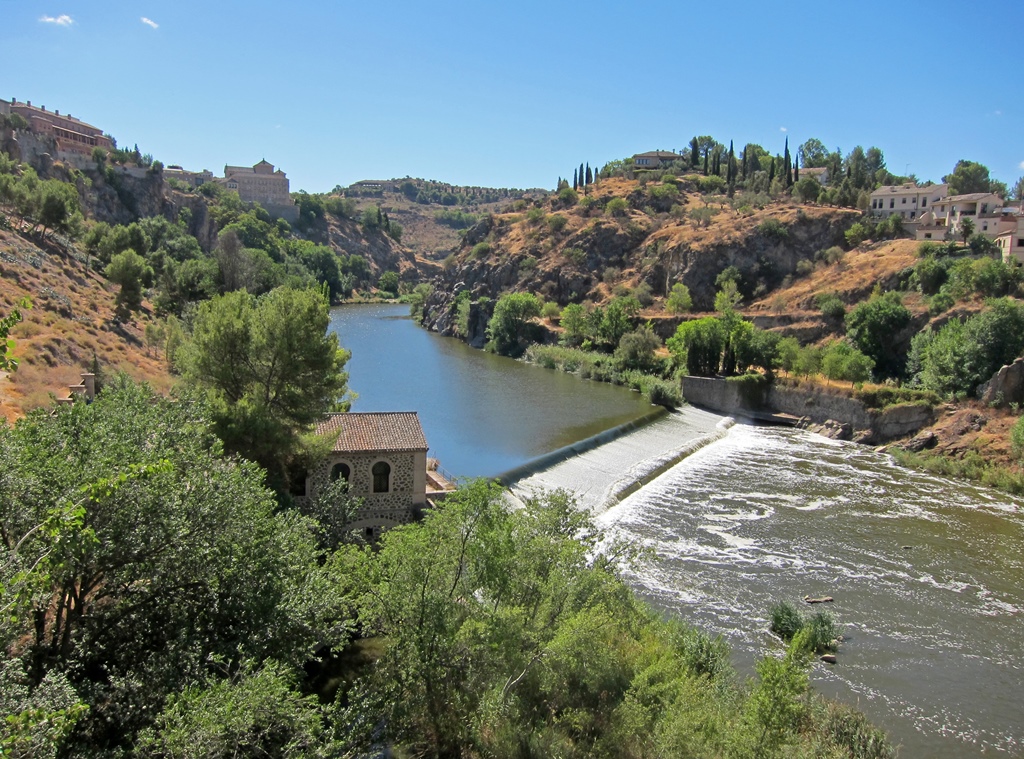
Tagus River Gorge
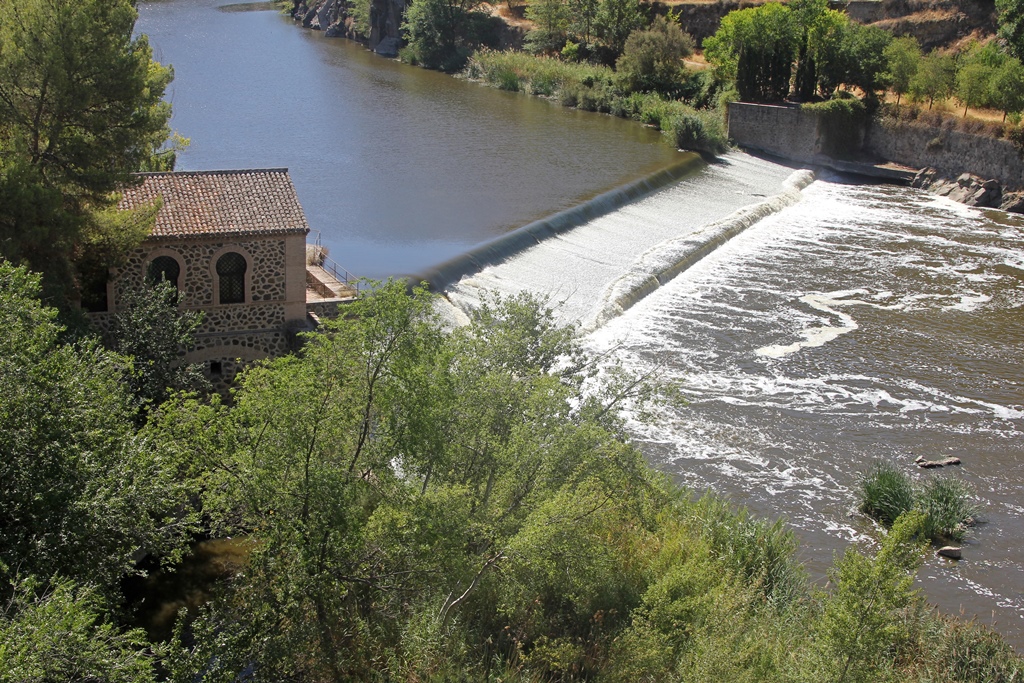
Cascade, Tagus River
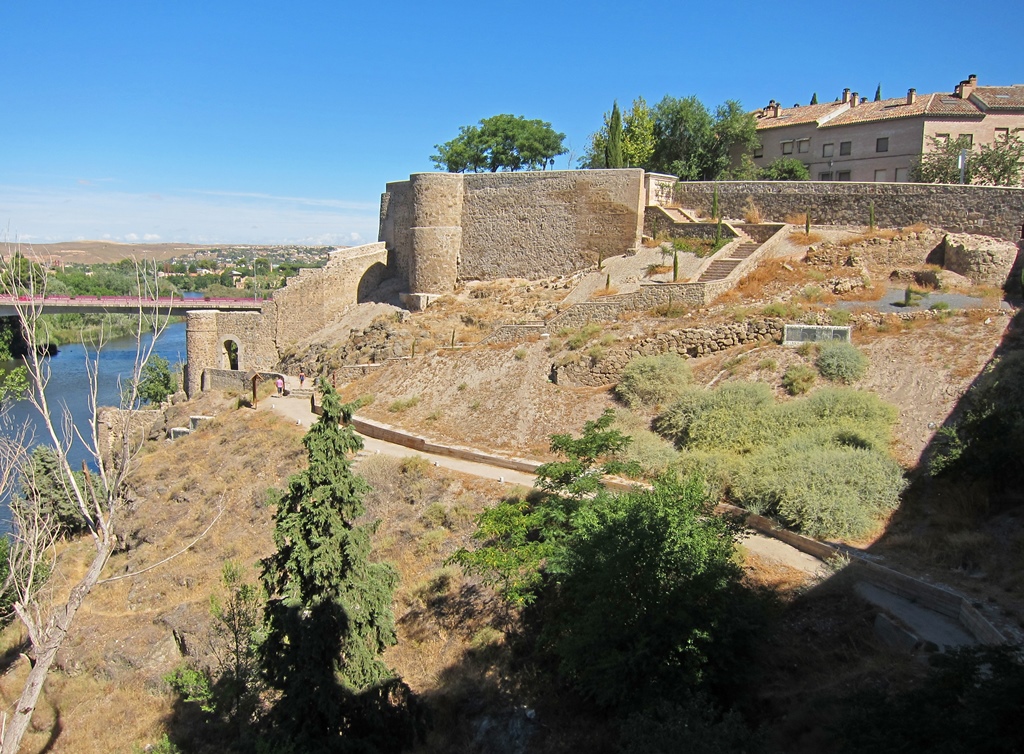
Eastern Bank
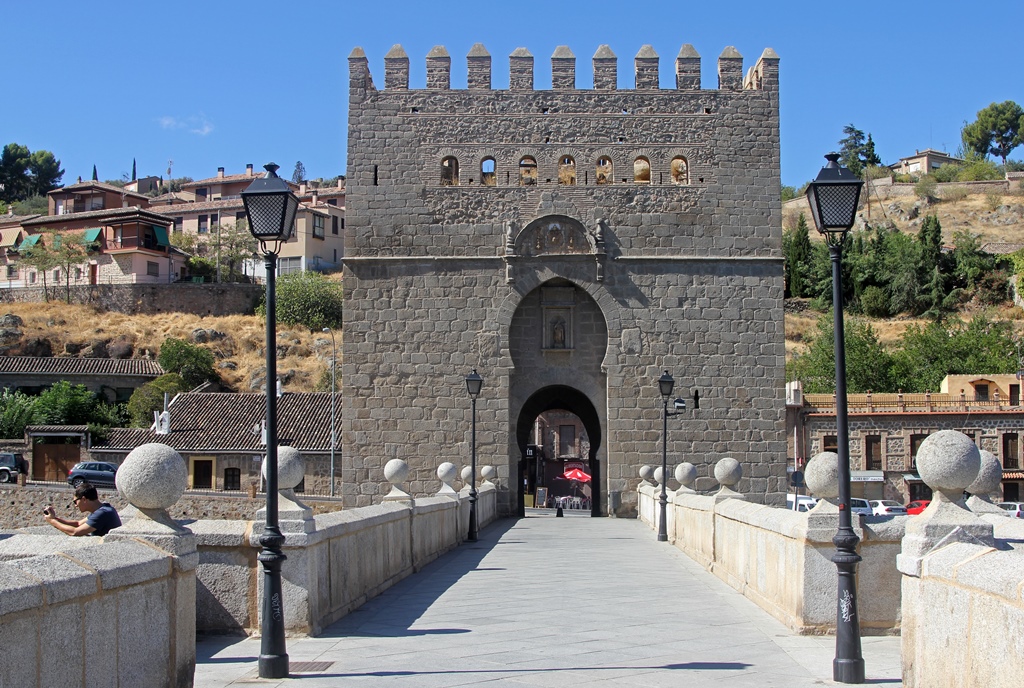
Western Tower with Philip
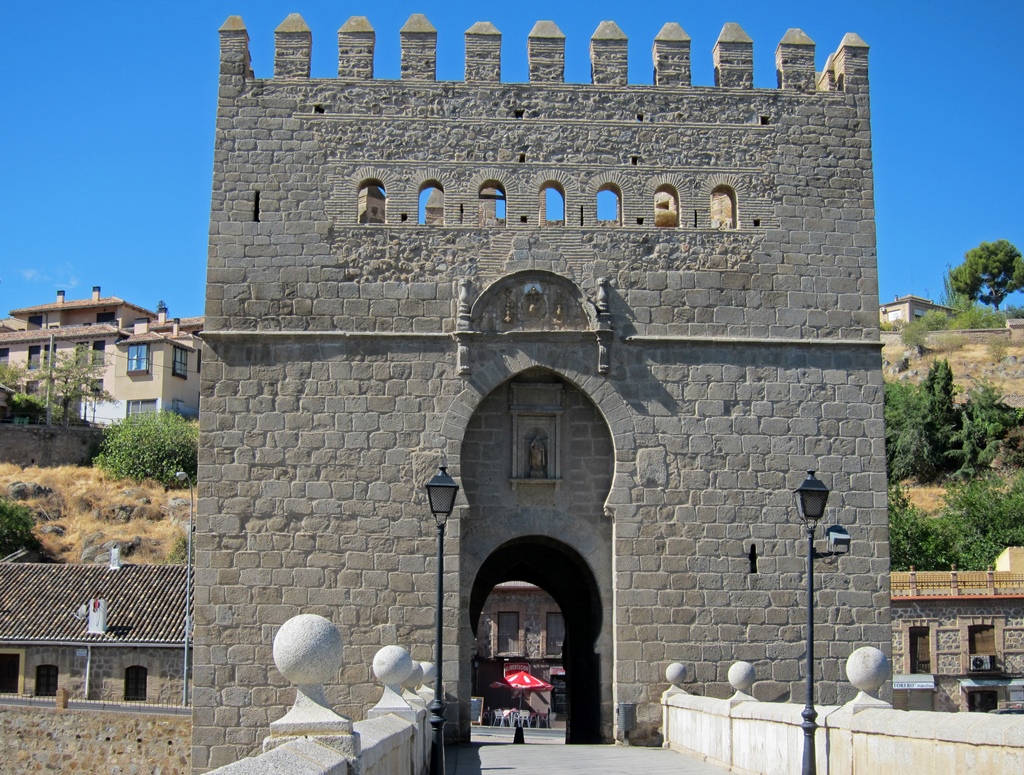
Western Tower
From the western end of the bridge there is a nice view looking back at the monastery on the hill.
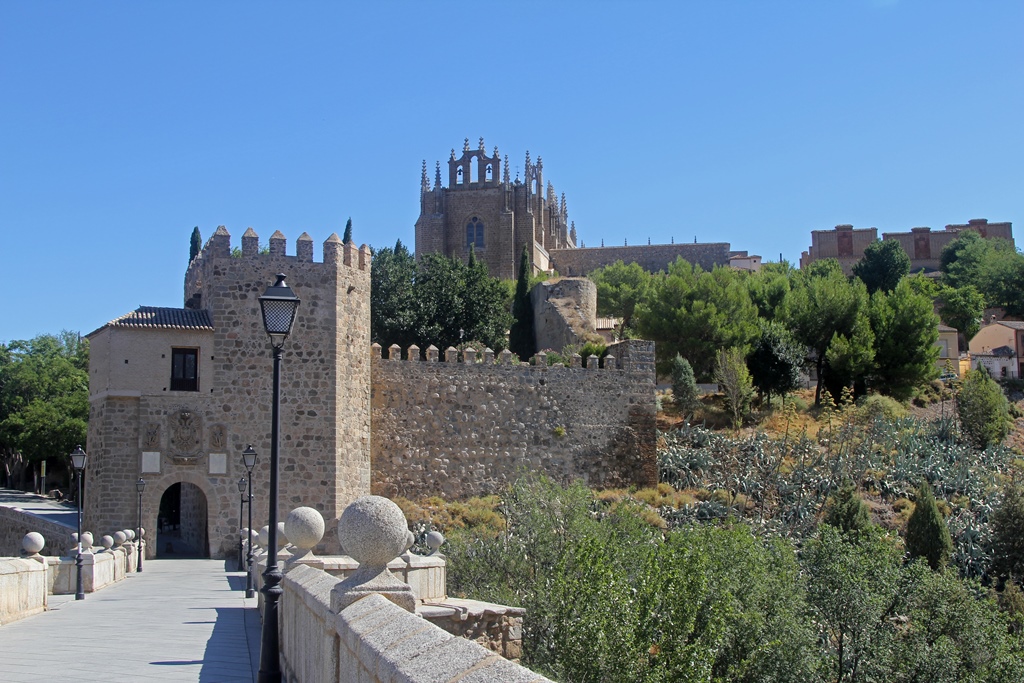
Tower and Monastery
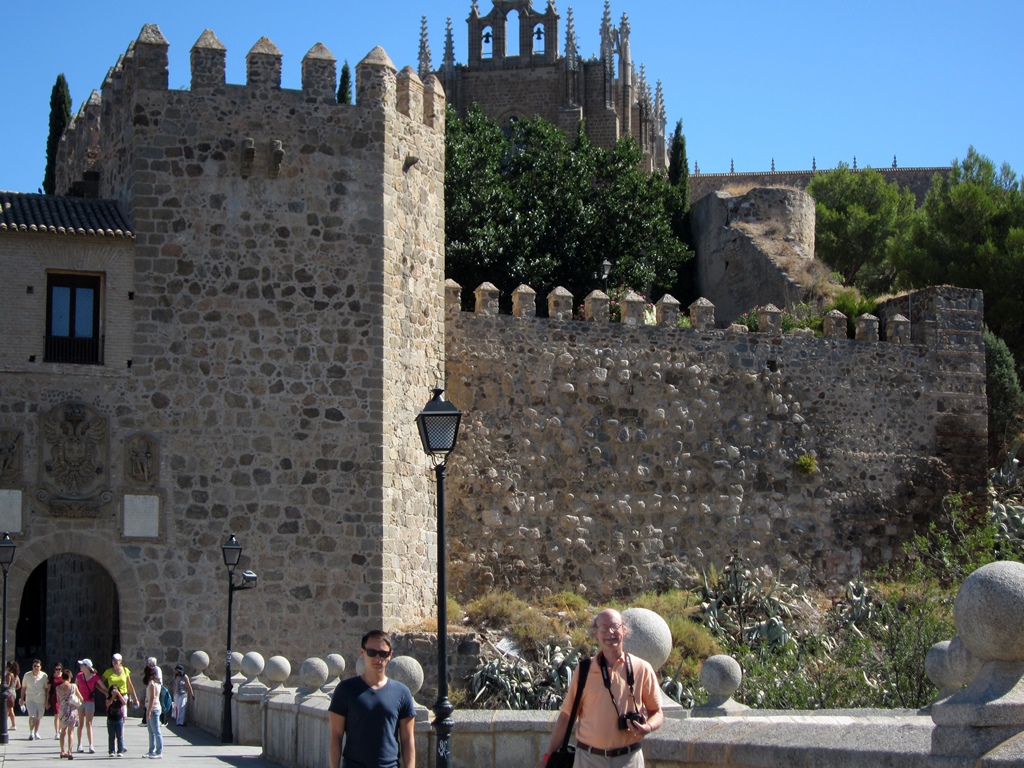
Tower and Monastery with Philip and Bob
Monastery from Bridge
We turned around and headed back up the hill toward the monastery. Our intention was to participate
in the day's Church-O-Rama activities. See the next page for an explanation.
Philip and Bob Returning to Toledo

